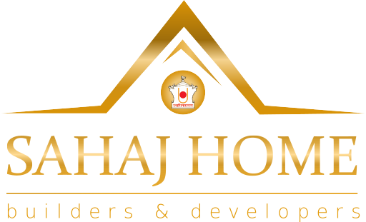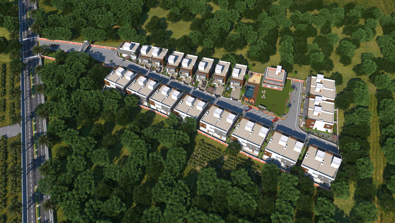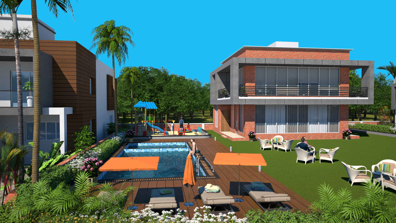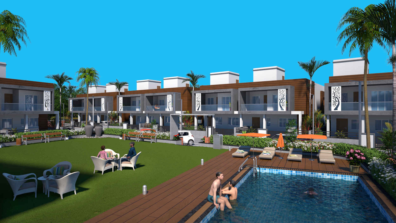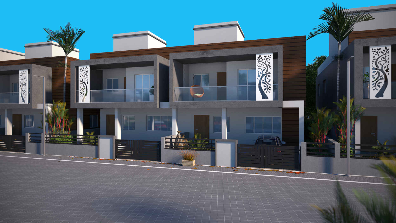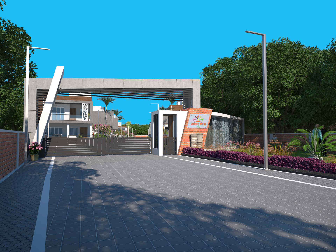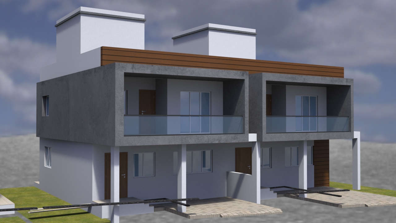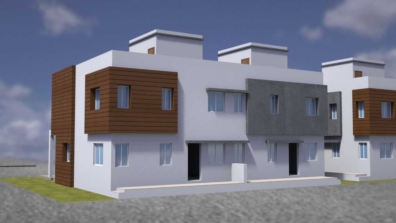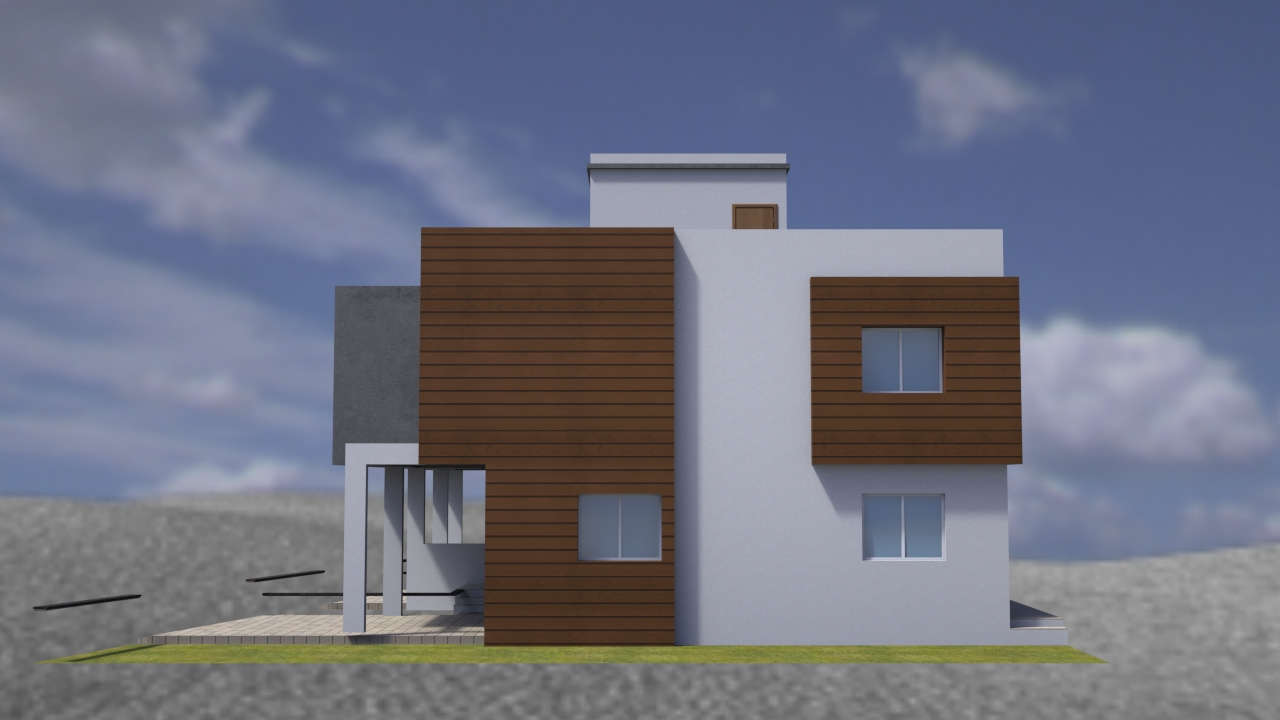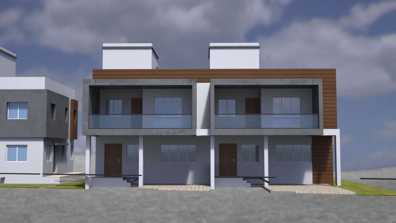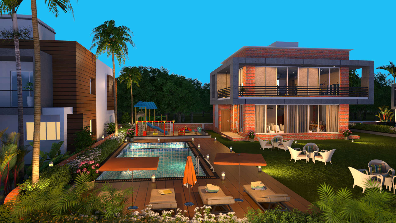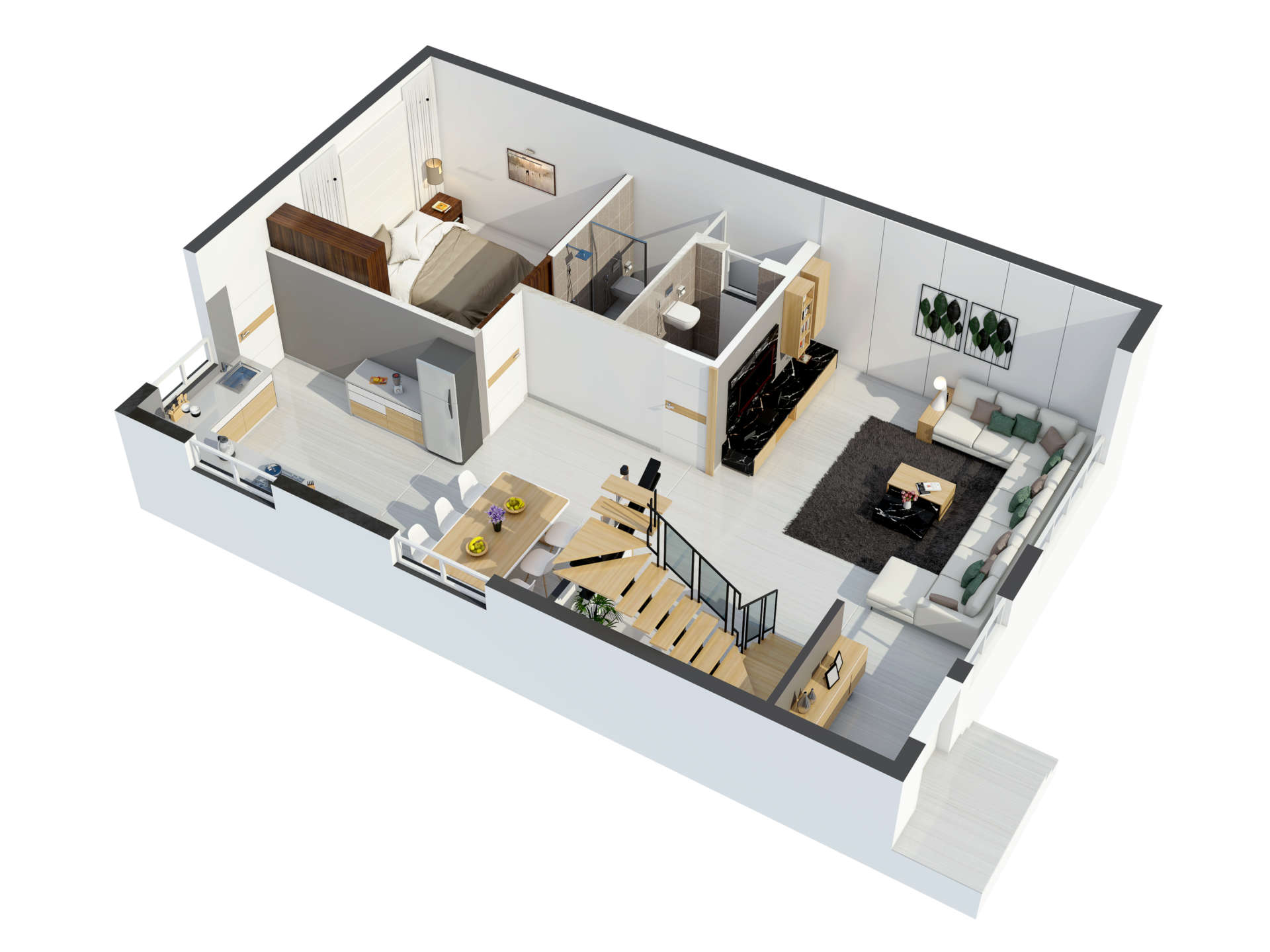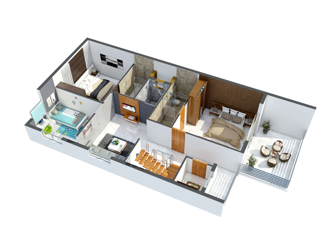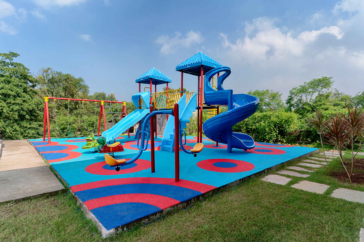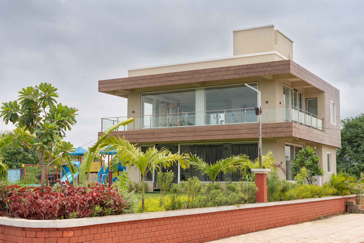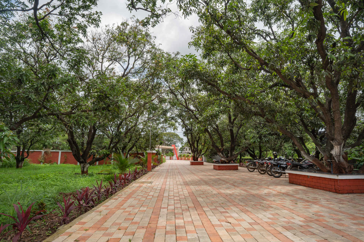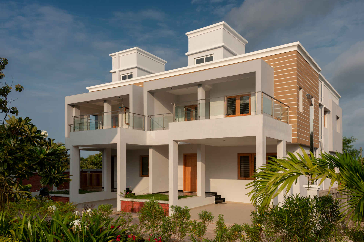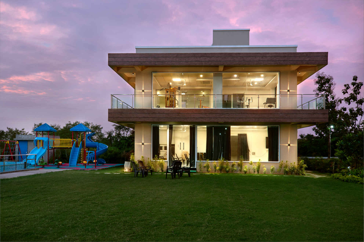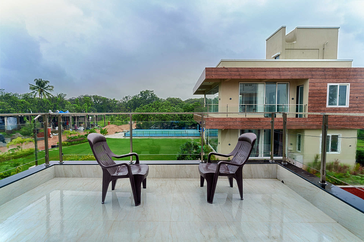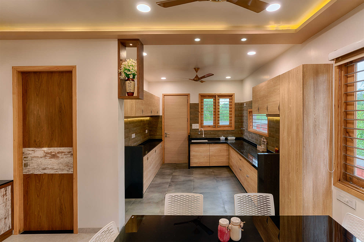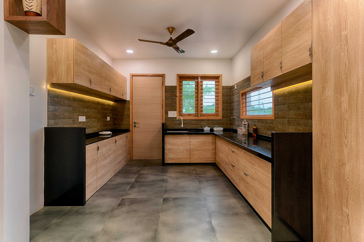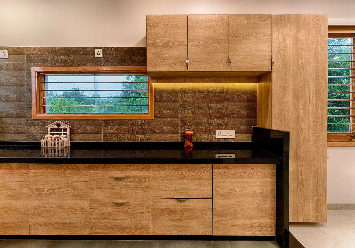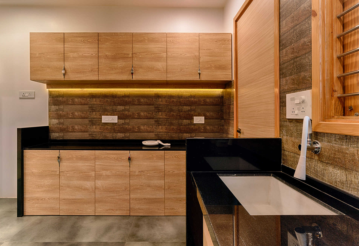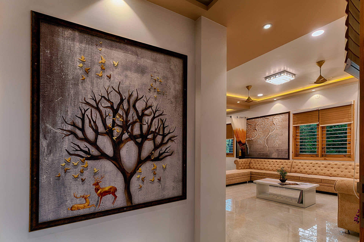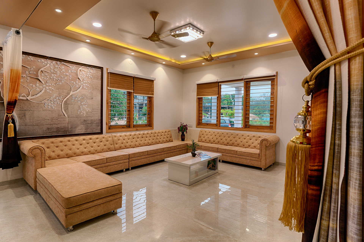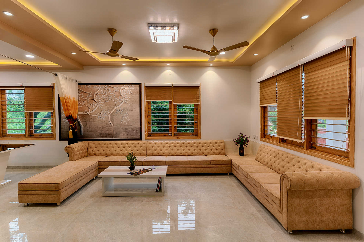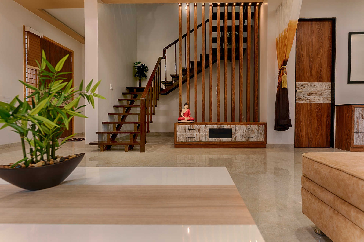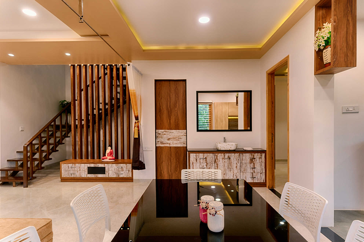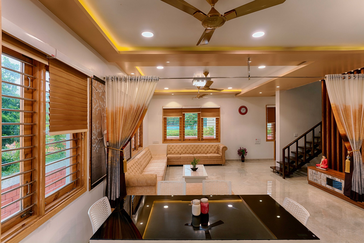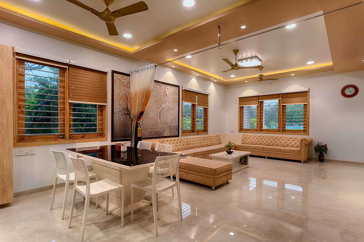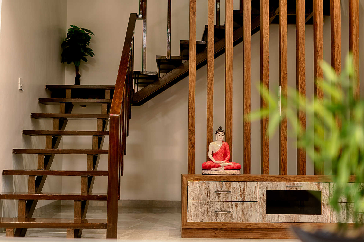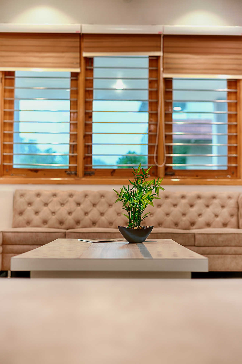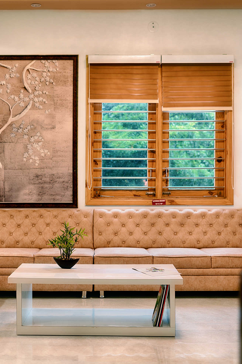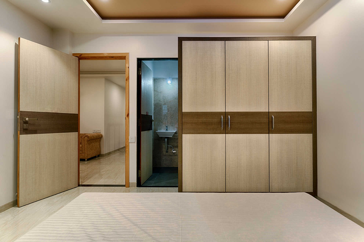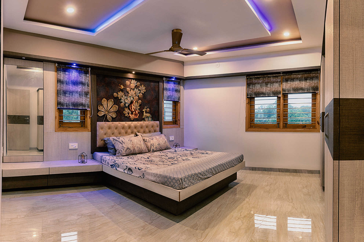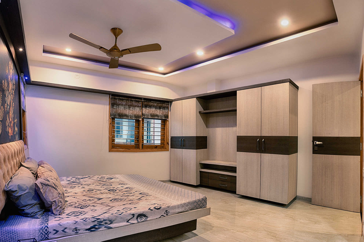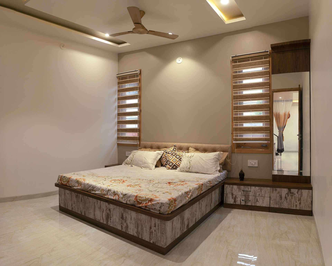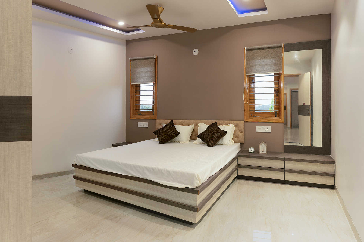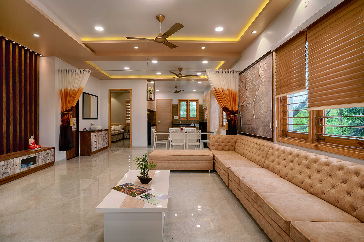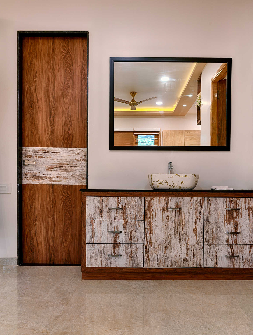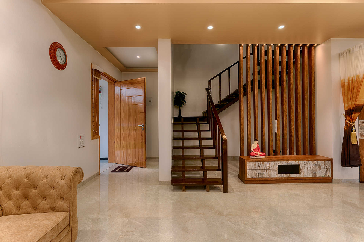“ Wilderness in not a Luxury but necessity of human spirit ”
– by Edward Abbey
Shree Hari Villa
Embrace the newness of life that awaits you, making the transition into wholeness and luxury at Shree Hari Villa, a development of elegantly designed bungalows project by Janakbhai Gor & Developed by Sahaj Home. Enveloped in the bounty of nature, strategically located just 4 kms from Valsad station, project offers a fine balance between the charm of a quiet life and the progressiveness of city life.
-
 Gym Area
Gym Area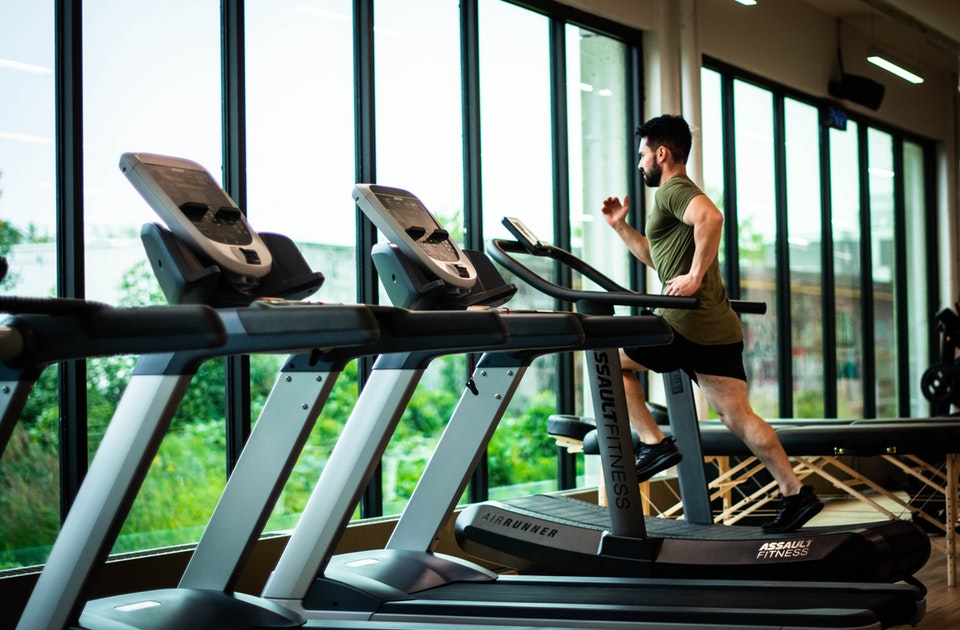
-
 Children Park
Children Park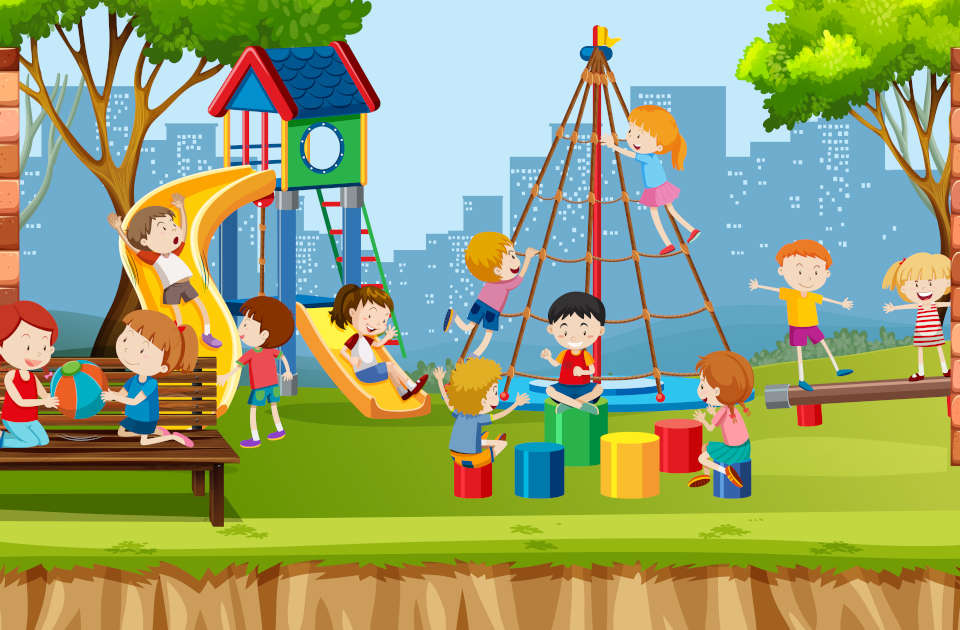
-
 Club Hose
Club Hose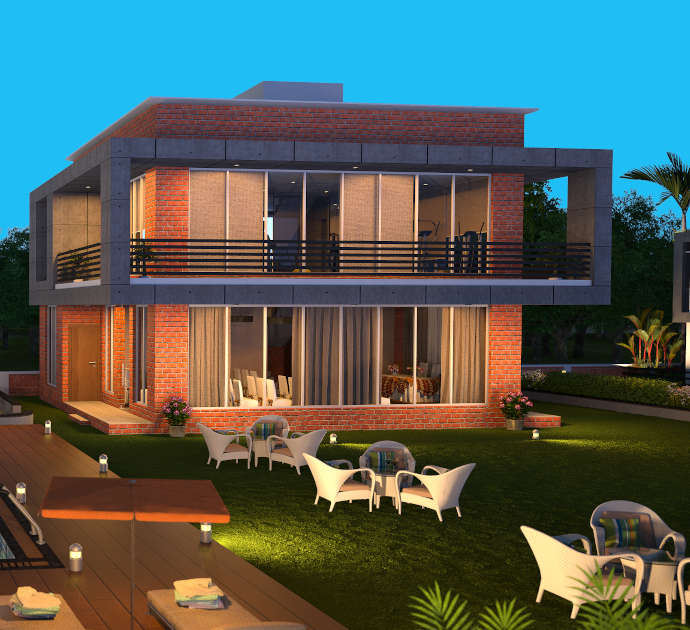
-
 Security
Security
Camera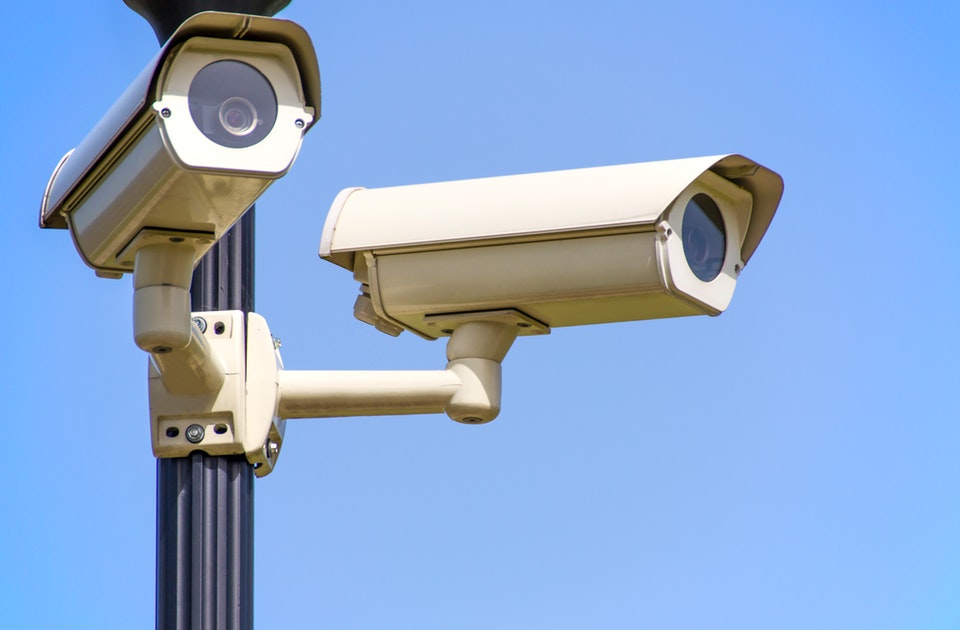
-
 Swimming Pool
Swimming Pool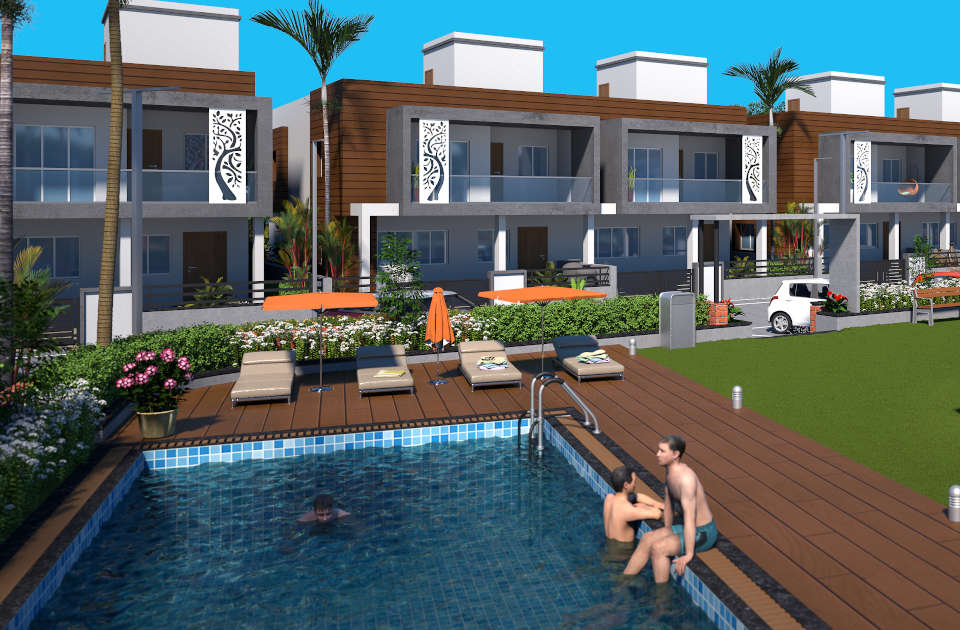
Common amenities
Bungalow features
Plans
3 BEDROOM HALL KITCHEN
Ground floor plan – Family sitting
- Built up area 2350 sq. ft.
- Carpet area 2074 sq. ft.
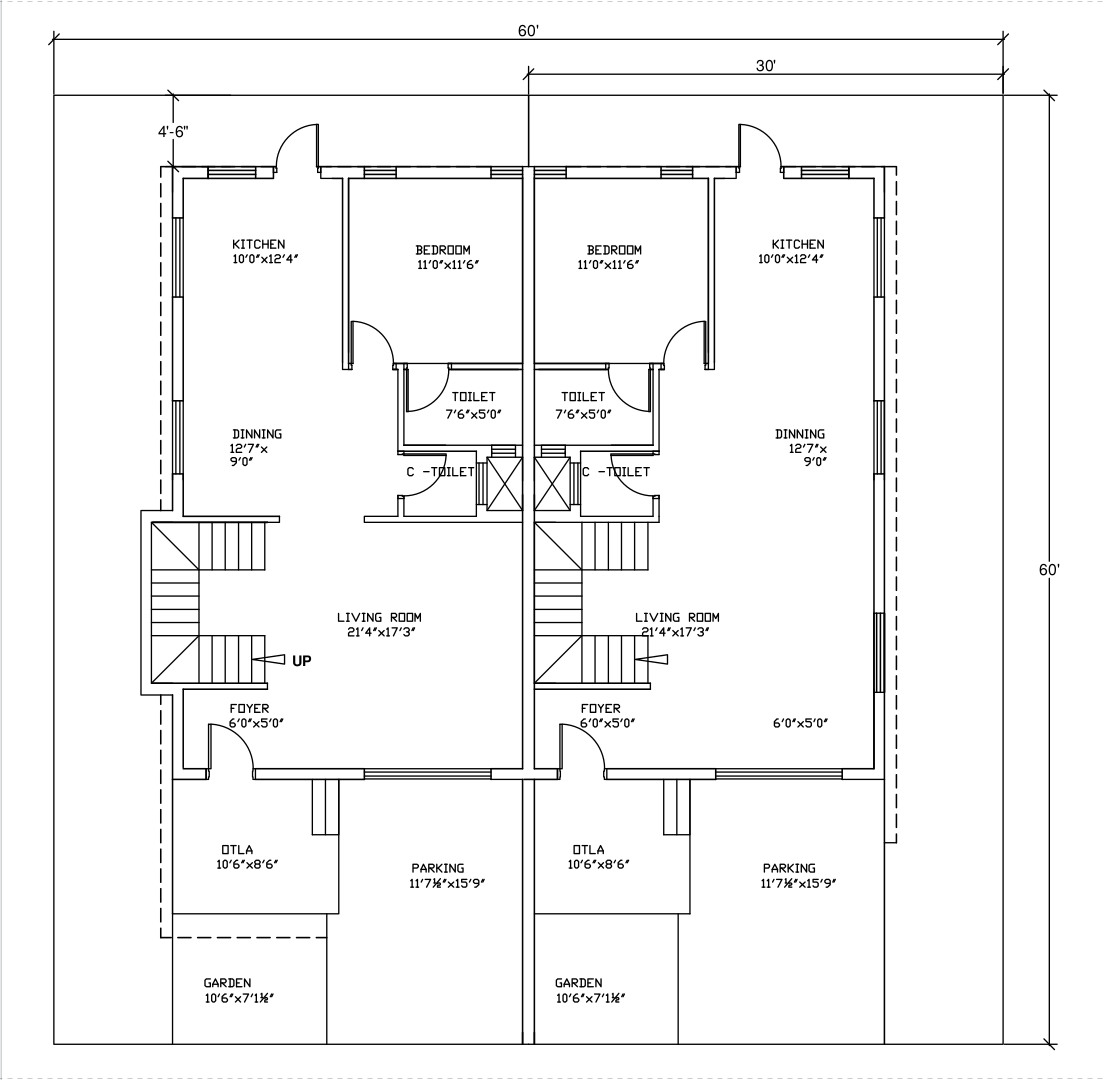
3 BEDROOM HALL KITCHEN
First floor plan – Family sitting
- Built up area 2200 sq. ft.
- Carpet area 2070 sq. ft.
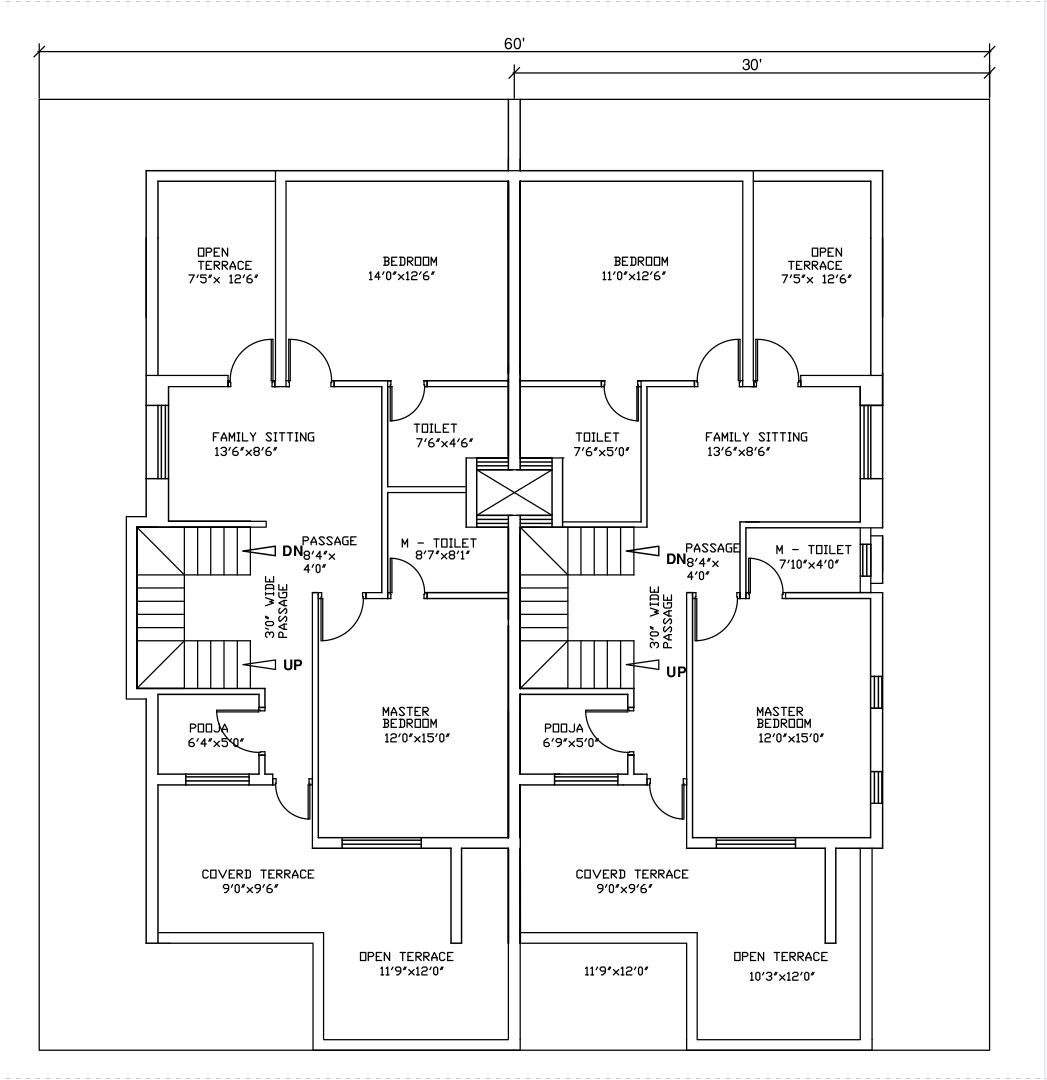
3 BEDROOM HALL KITCHEN
Ground floor plan without family sitting
- Built up area 2200 sq. ft.
- Carpet area 2200 sq. ft.
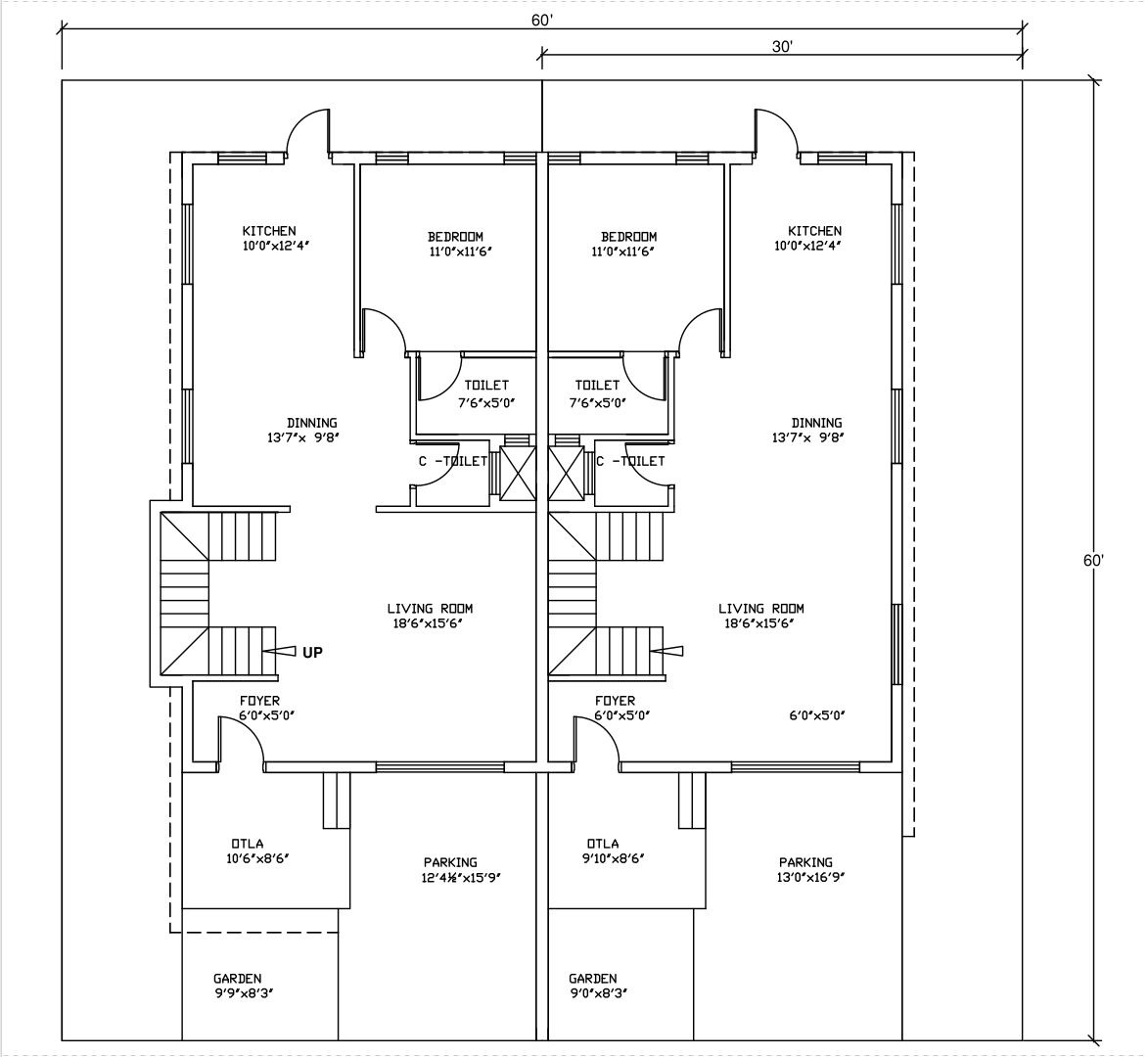
3 BEDROOM HALL KITCHEN
First floor plan without family sitting
- Built up area 2200 sq. ft.
- Carpet area 2070 sq. ft.
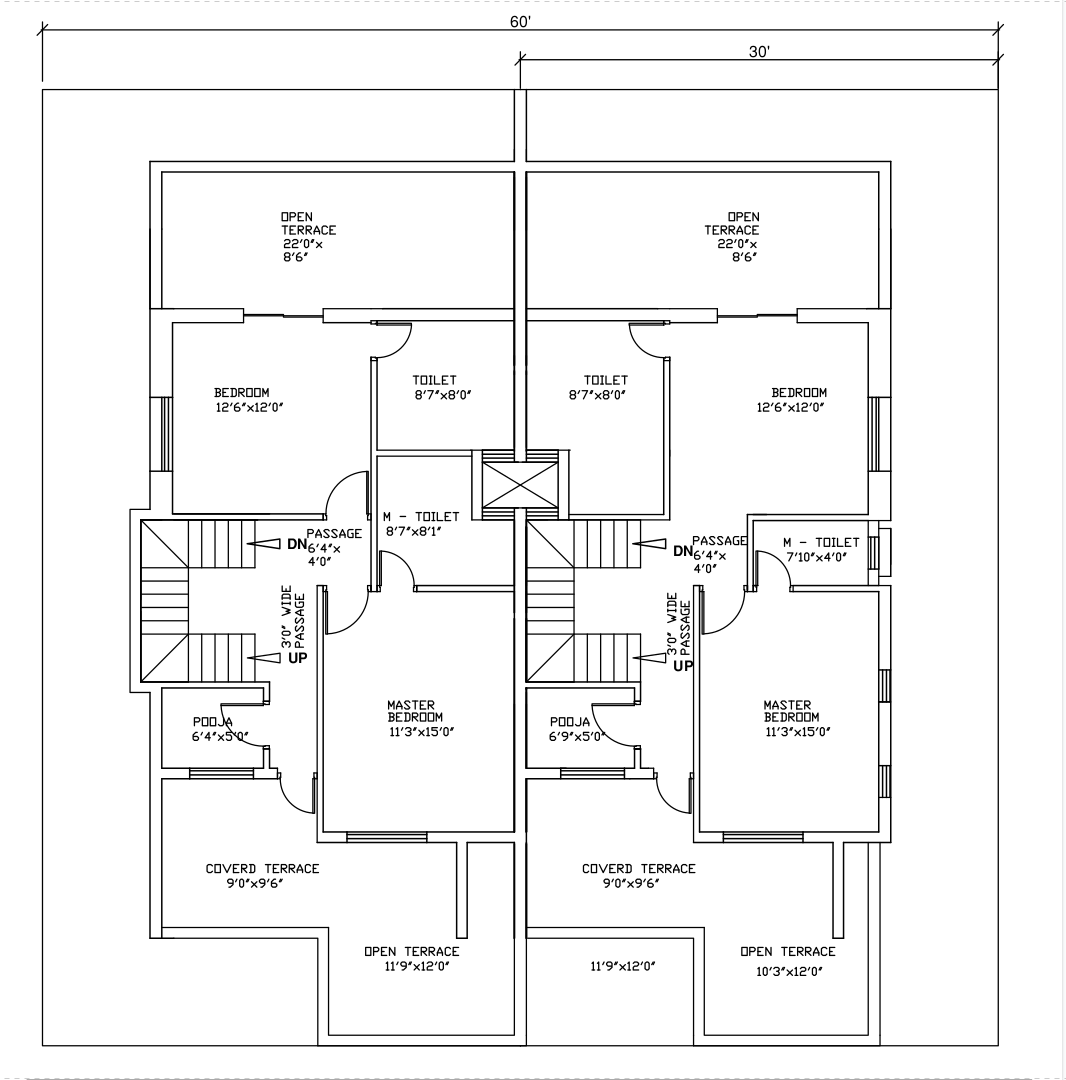
4 BEDROOM HALL KITCHEN
Ground floor plan
- Built up area 2500 sq. ft.
- Carpet Area 2233 sq. ft.
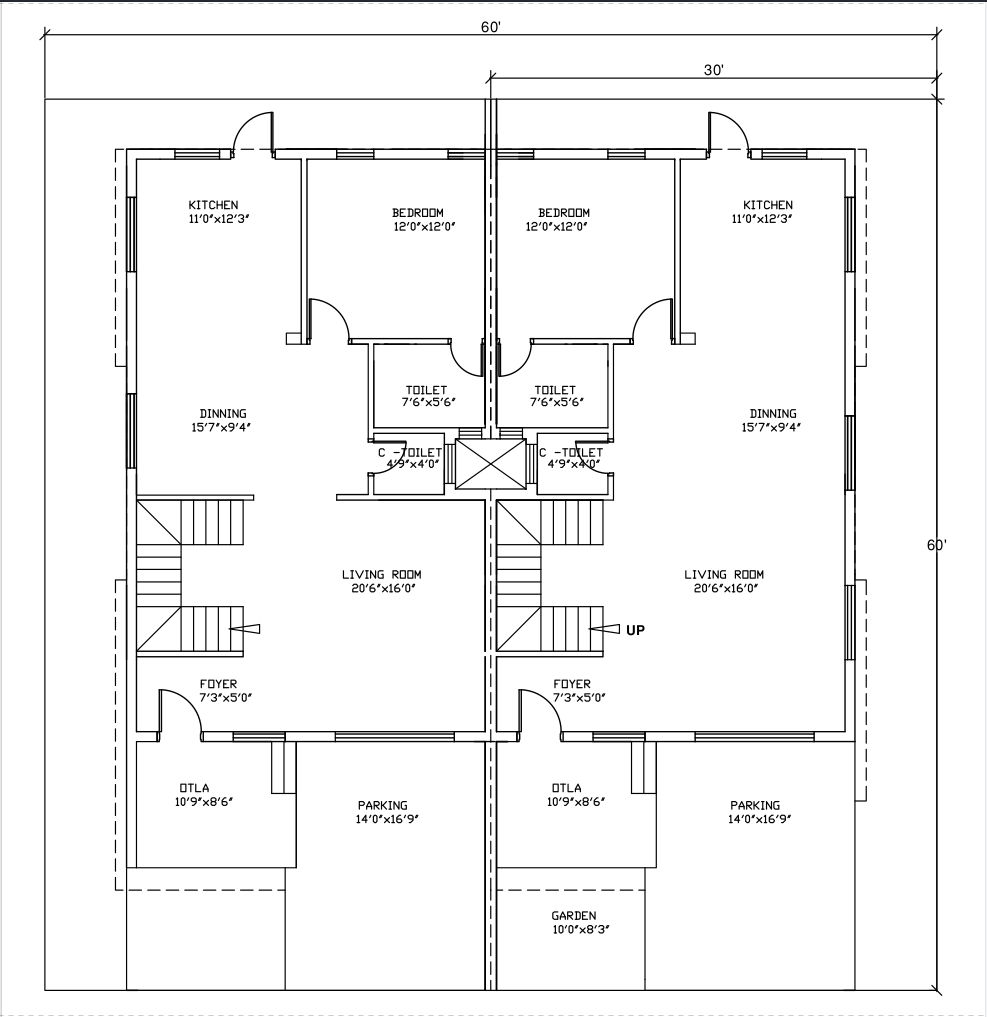
4 BEDROOM HALL KITCHEN
First floor plan
- Built up area 2500 sq. ft.
- Carpet area 2233 sq. ft.
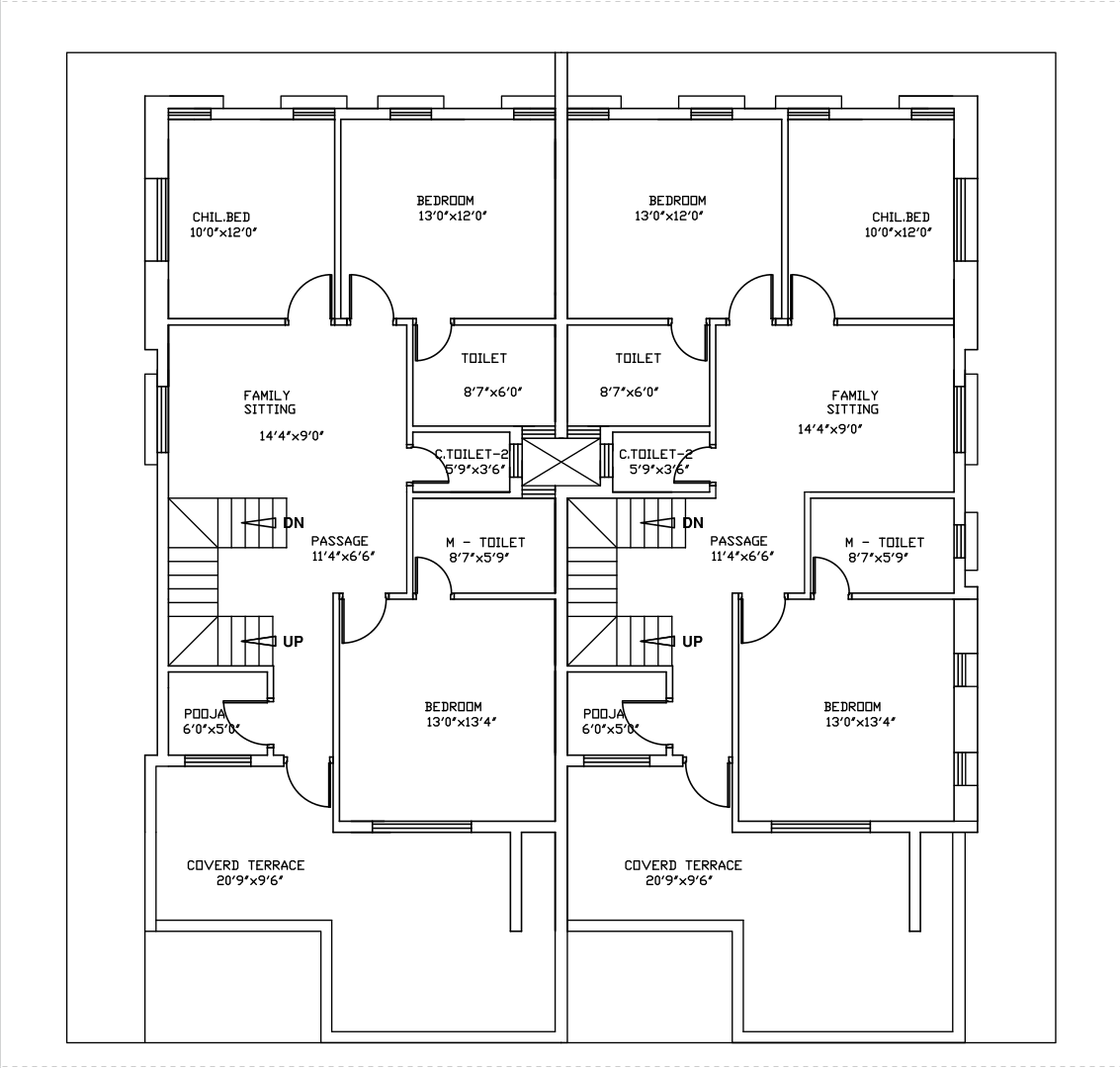
3-4 BEDROOM HALL KITCHEN
Ground floor plan
- FLOOR NO 89
- ROOMS 4
- TOTAL AREA, SQ.M. 345.50
- PARKING YES
- PRICE $3200/m2
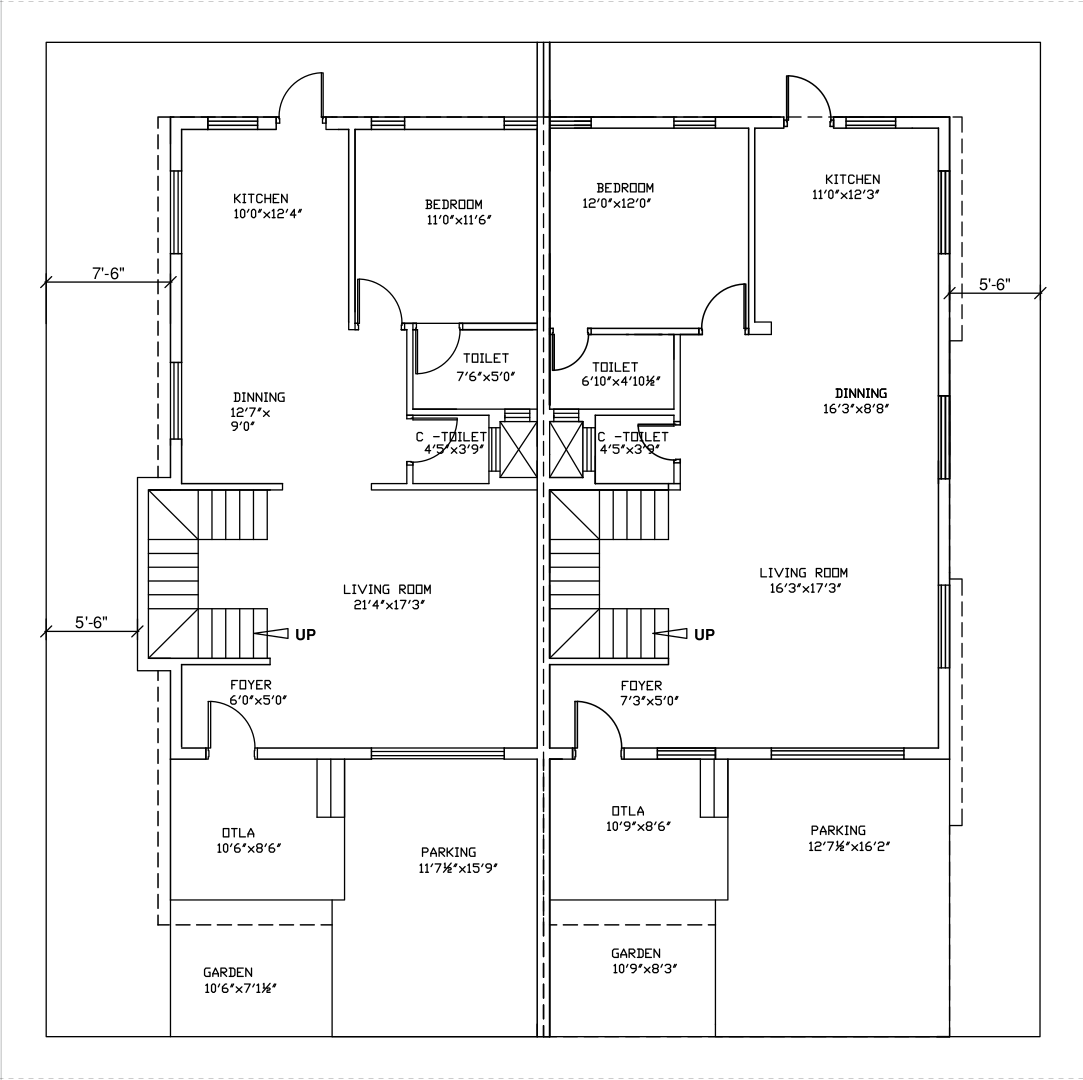
3-4 BEDROOM HALL KITCHEN
First floor plan
- Build uo area 2200 sq. ft.
- Carpet Area 2070 sq. ft.
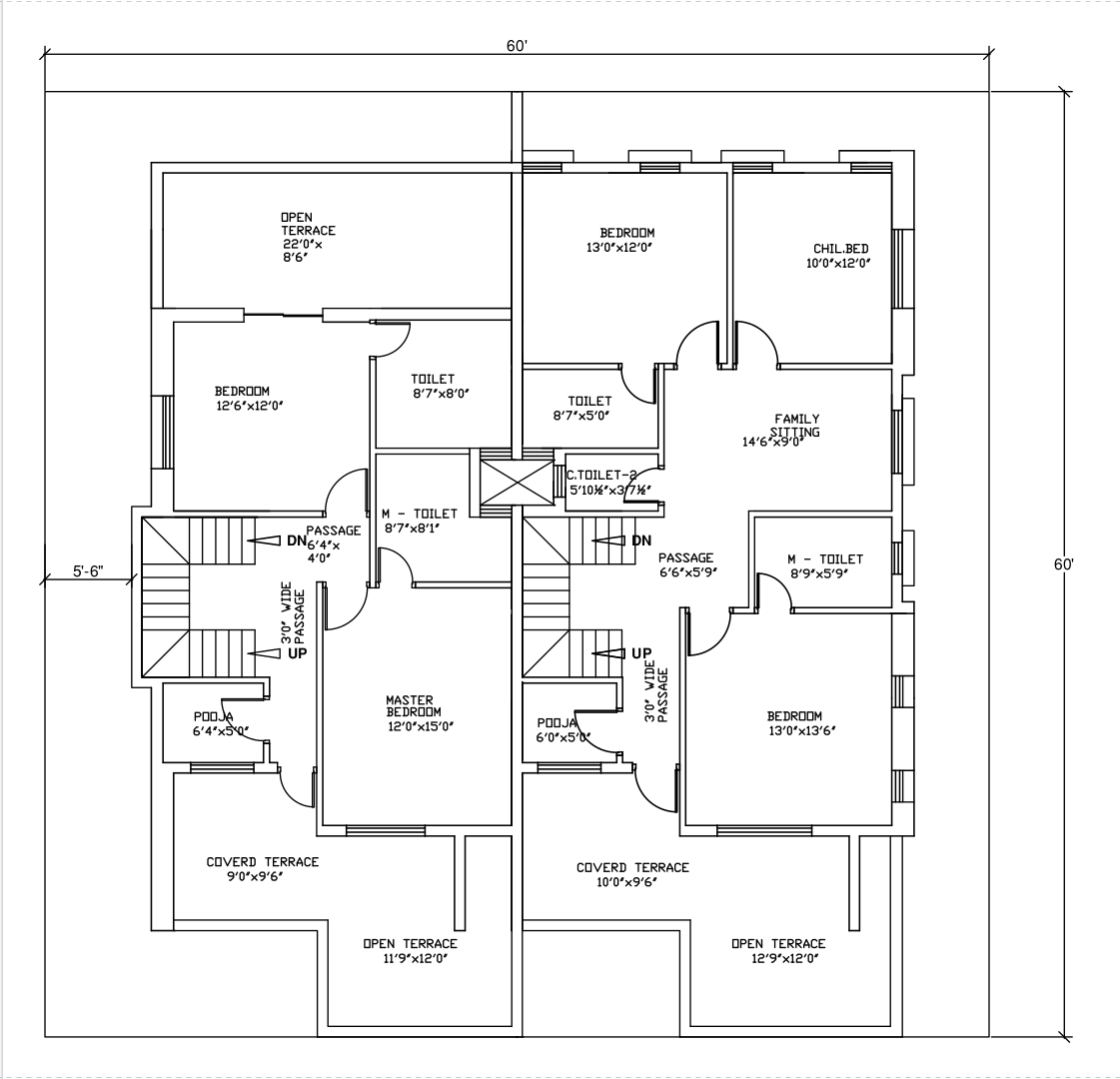
Showcase
House Interior
Location
Address
Shree Hari Villa
Divedh Road, Near Keshavbhai Ni Vadi,
Segvi, Valsad - 396001
Direction on google map
