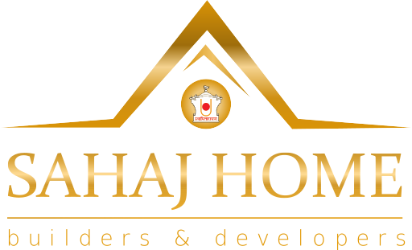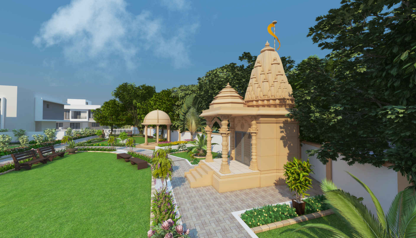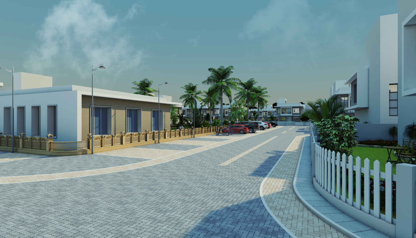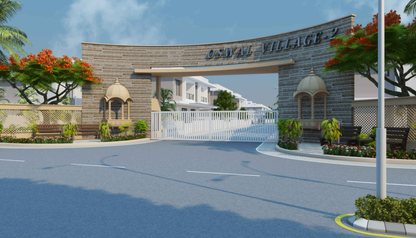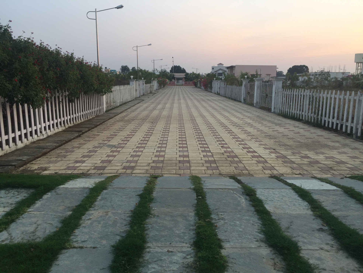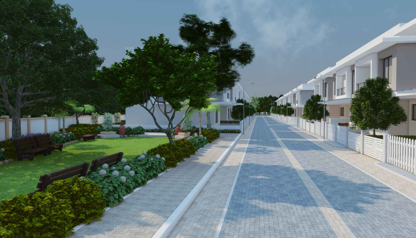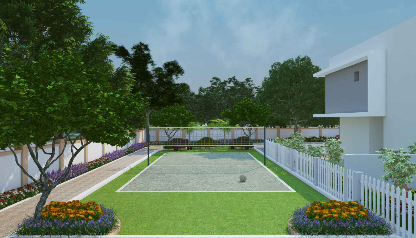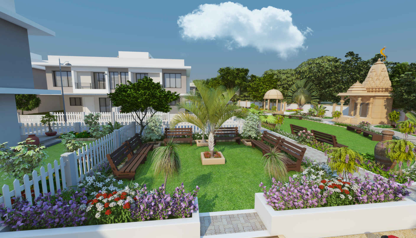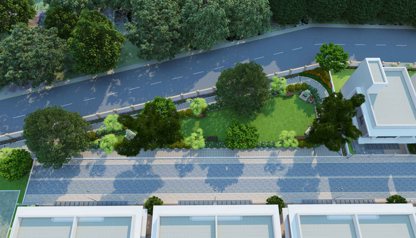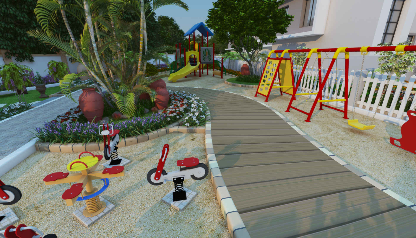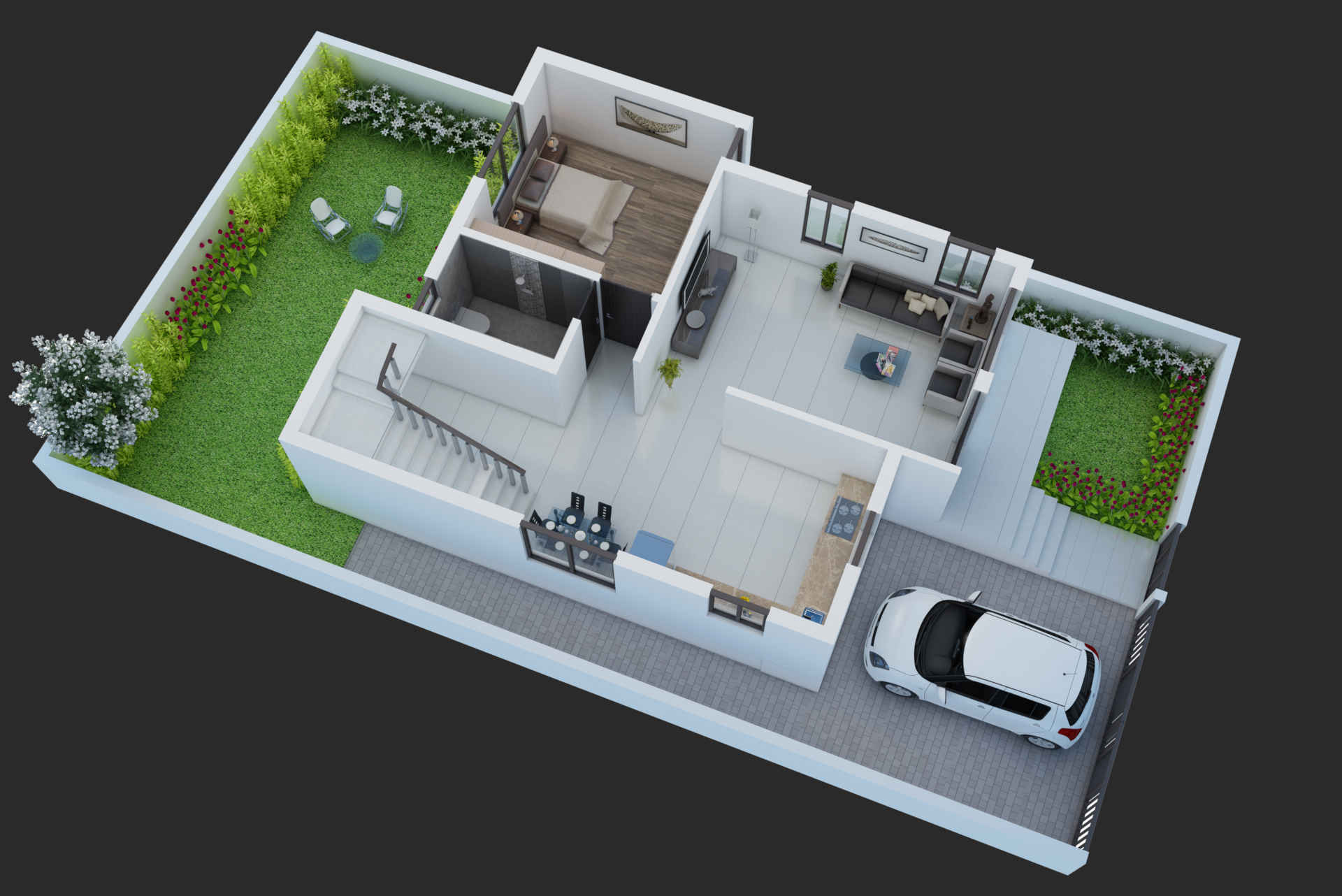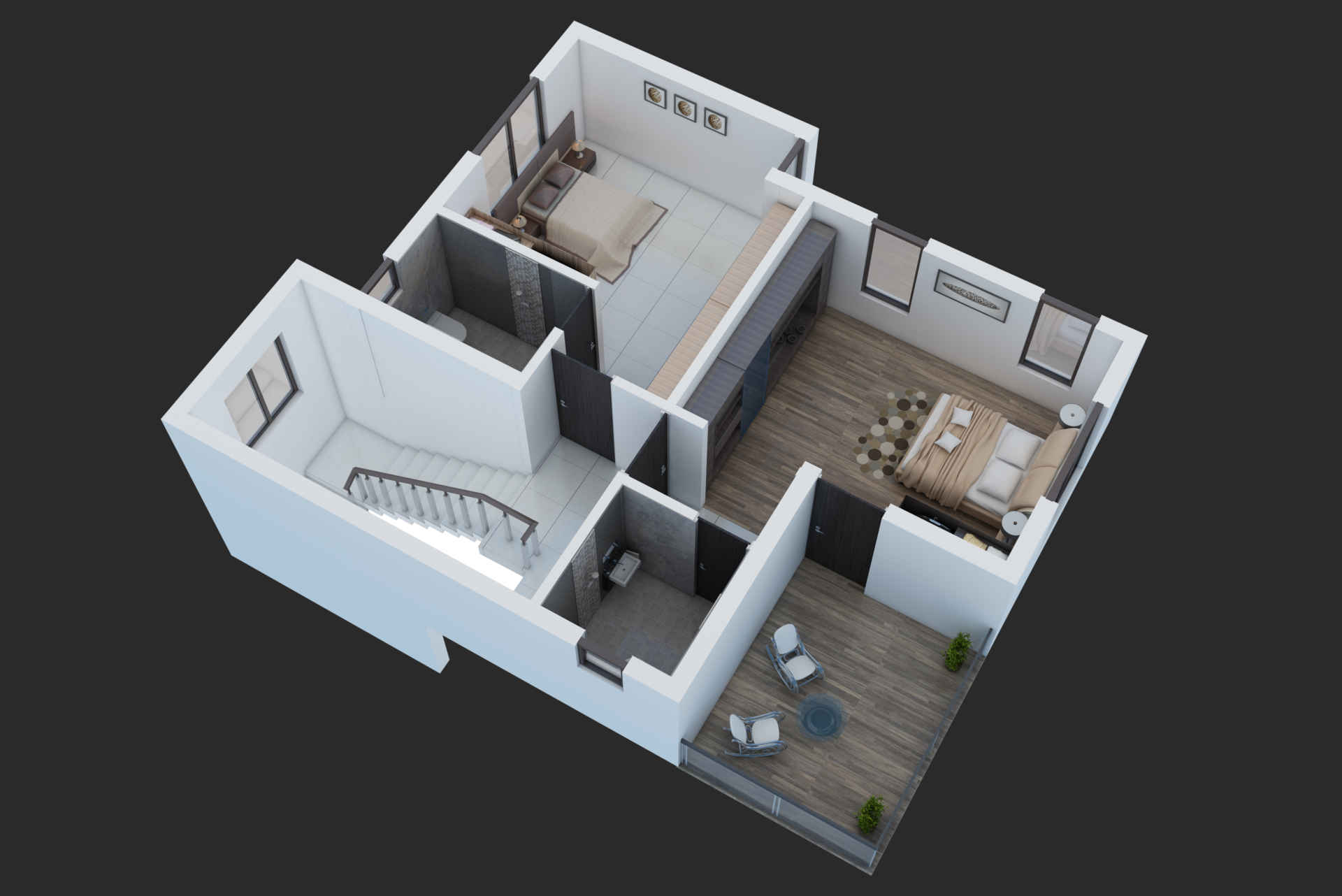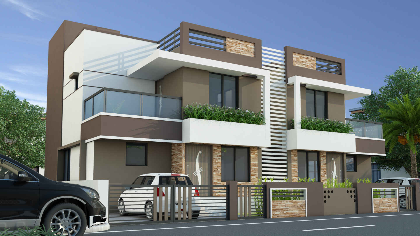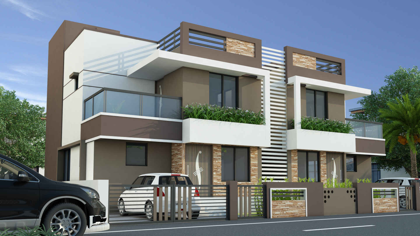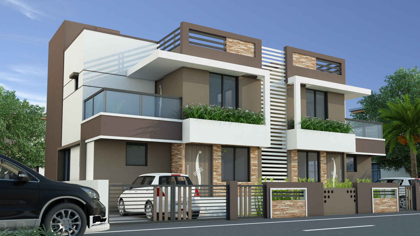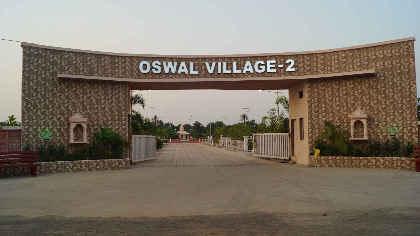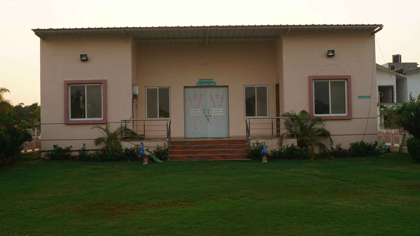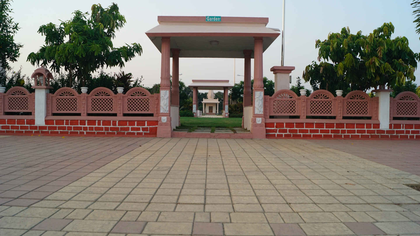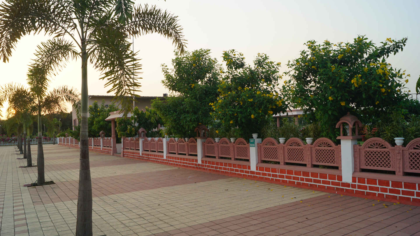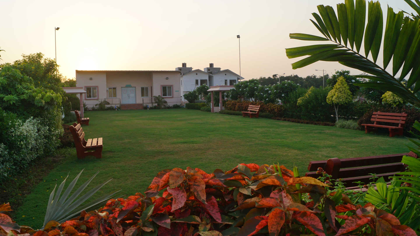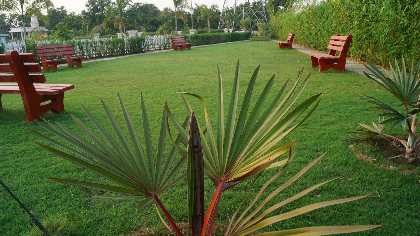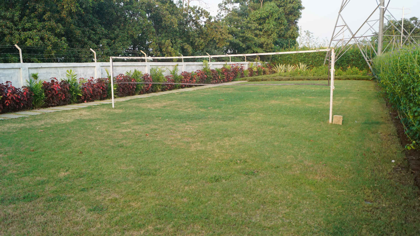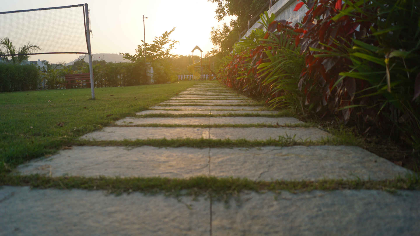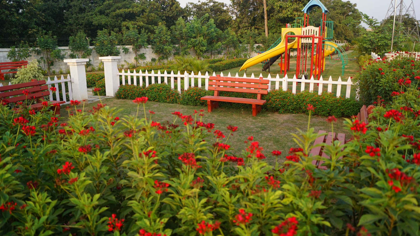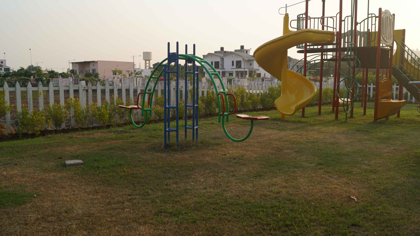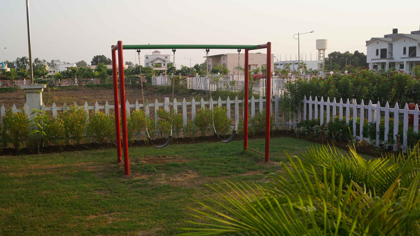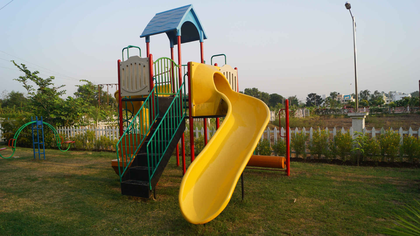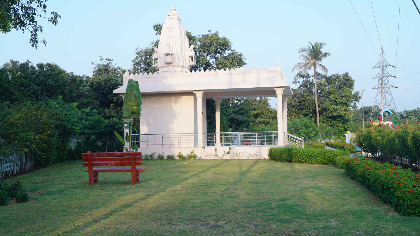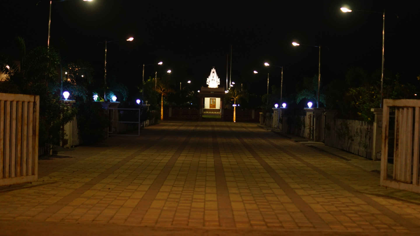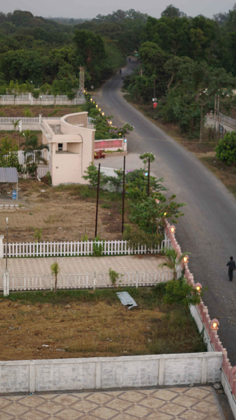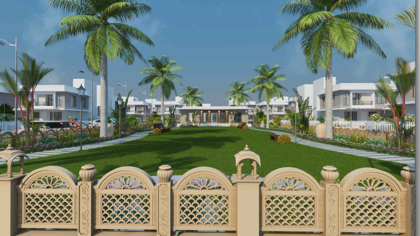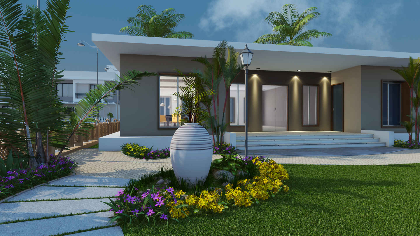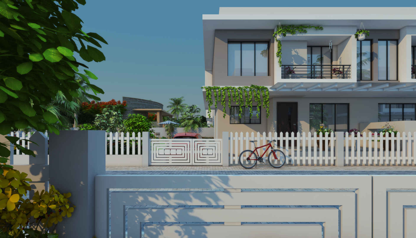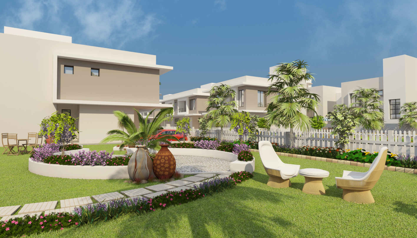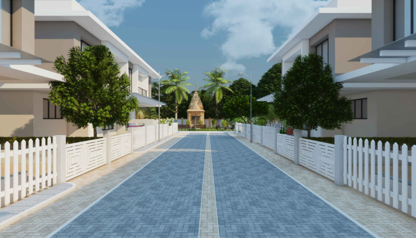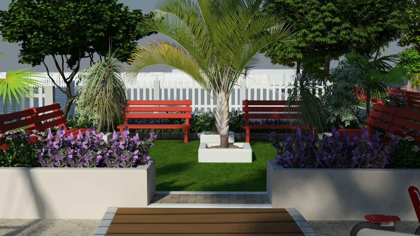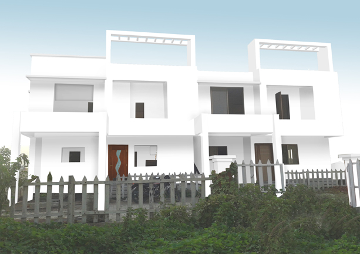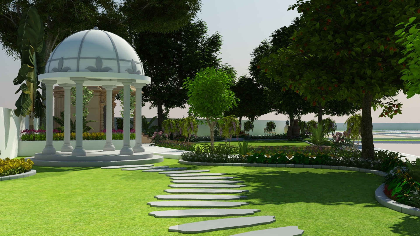" -- "
Oswal Village - 2
Lorem ipsum dolor sit amet, consectetur adipiscing elit. Etiam eu tempor leo. Fusce nec blandit ligula, ac consectetur ex. Sed rutrum condimentum magna eget dictum. Integer congue volutpat fermentum. Ut feugiat nunc eu ullamcorper hendrerit. Nunc vel nisl sed nisl tincidunt vestibulum at id tellus.
Oswal Village 2 is directly opposite the Oswal Village 1 project but with look of Rajasthani traditional Chhatardi and Jari. We have provided only 1 Gate in this project to keep the security and Control on IN and OUT of Vehicles and guests. In the Centre of the Project there is a common garden with clubhouse which includes Gym, Meeting and Yoga hall, office area, Driver room facility, General toilet bathroom and big lawn and Garden area with benches. Other 2 common plots includes Temple and big Senior Citizen Gazebo with walking track and landscape, Badminton and Children Park area and separate Triangle shape Garden also provided in Peaceful and Luscious green environment to relax and unwind your hardworking day. We have provided SS Street light pole in all our projects and Big wide roads to give your guests luxurious and spacious look of your House.
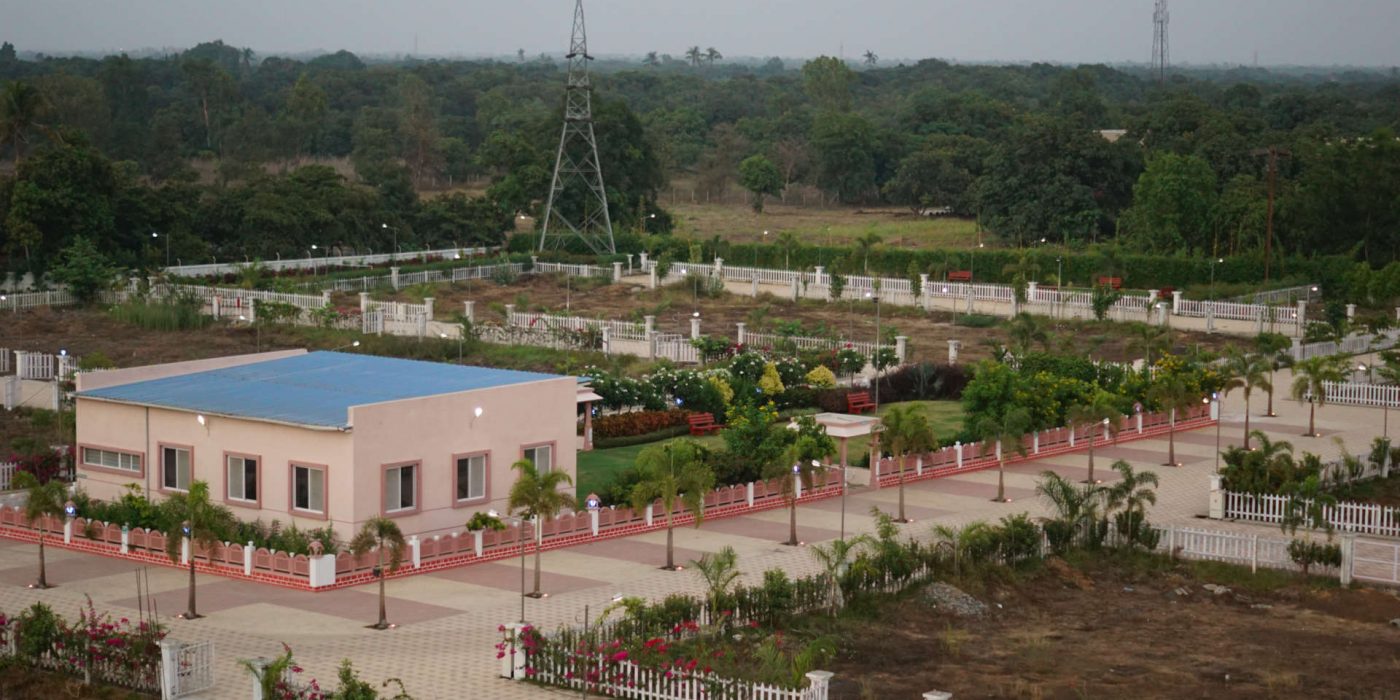
-
 Gym Area
Gym Area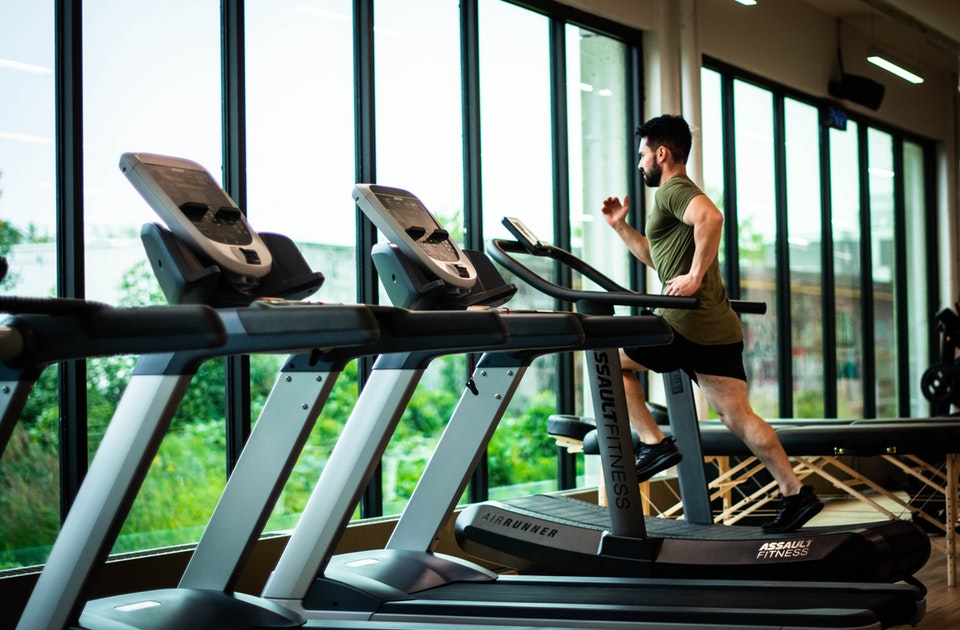
-
 Children Park
Children Park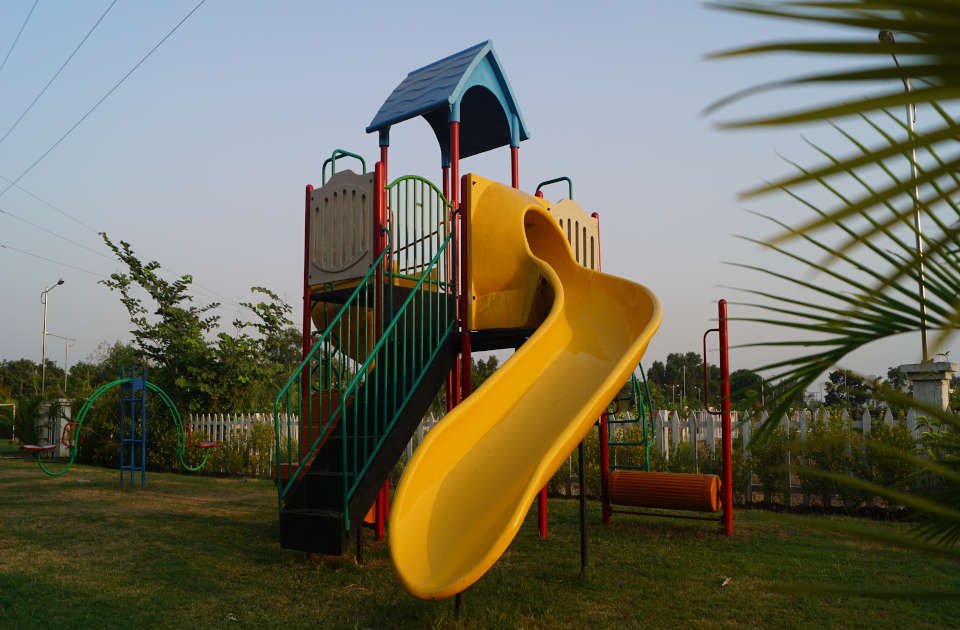
-
 Badminton
Badminton
court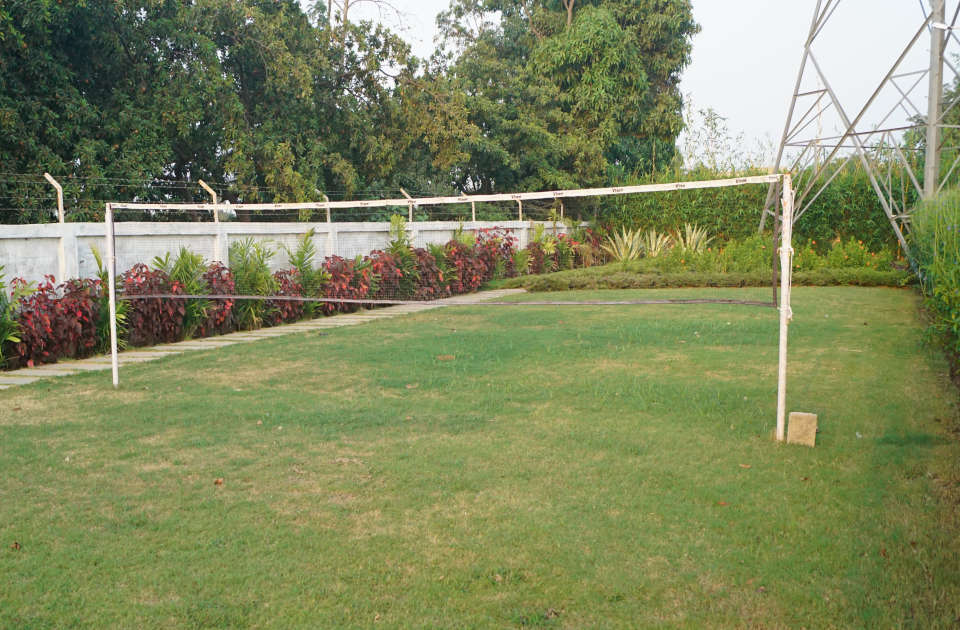
-
 Security Camera
Security Camera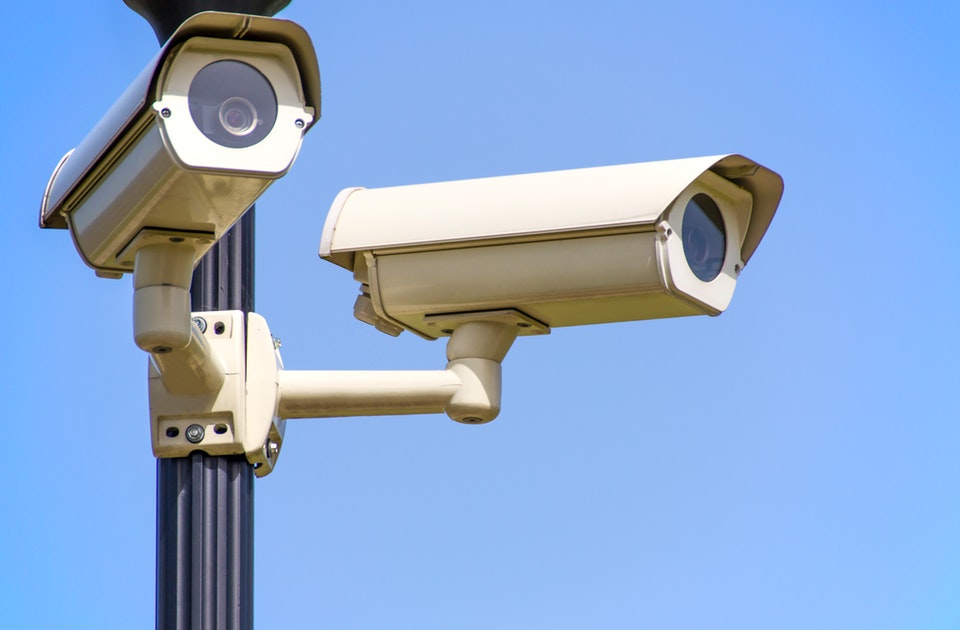
-
 Water Tank
Water Tank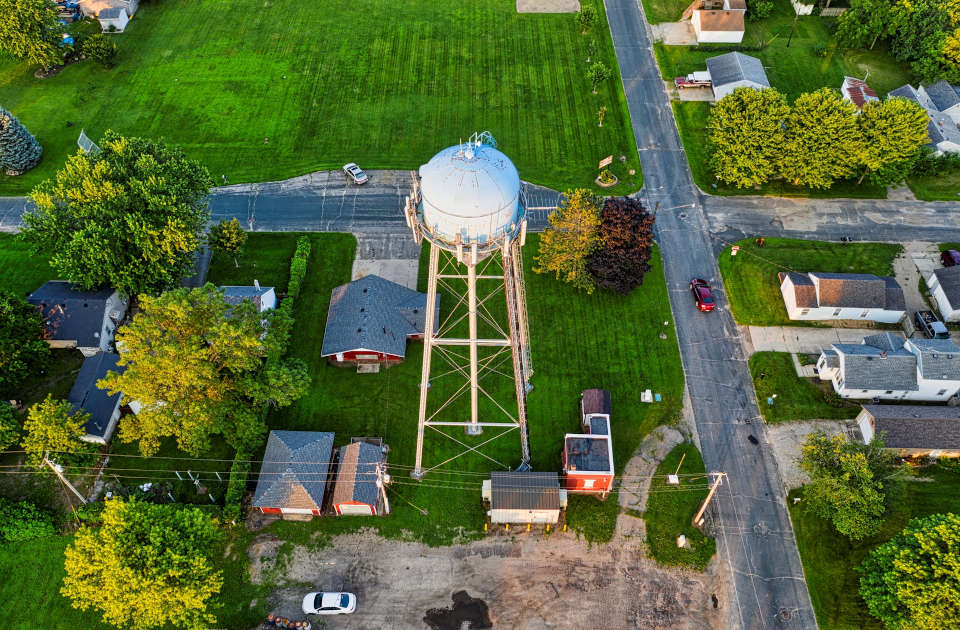
Amenities
Plot Details
Major plot size are
30 FT X 50 FT = 1500 SQFT
Corner plot size are
45 X 50 = 2250SQ FT
Some big size plot size are
4000 SQFT
DUPLEX
- FLOOR NO 89
- ROOMS 4
- TOTAL AREA, SQ.M. 345.50
- PARKING YES
- PRICE $3200/m2
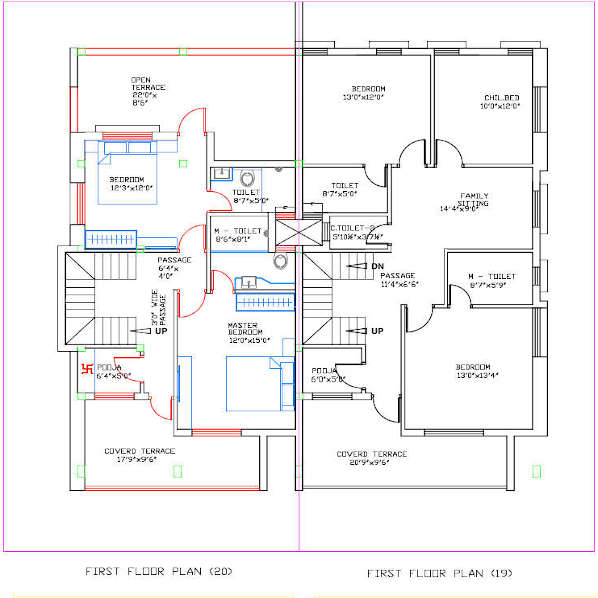

- FLOOR NO 88
- ROOMS 4
- TOTAL AREA, SQ.M. 245.50
- PARKING YES
- PRICE $2200/m2
- FLOOR NO 99
- ROOMS 6
- TOTAL AREA, SQ.M. 545.50
- PARKING YES
- PRICE $5200/m2


The gracious entry foyer leads to an open kitchen with custom stained walnut cabinetry, granite countertops, and a built-in dining banquette (in select one bedroom homes).
- FLOOR NO 69
- ROOMS 5
- TOTAL AREA, SQ.M. 245.50
- PARKING YES
- PRICE $3500/m2
- FLOOR NO 70
- ROOMS 3
- TOTAL AREA, SQ.M. 230.50
- PARKING NO
- PRICE $4500/m2

Showcase
Location
Address
OSWAL VILLAGE – 2
Chanvai Ta. Pardi, Dist. Valsad - 396055
