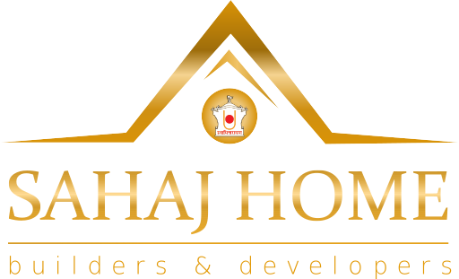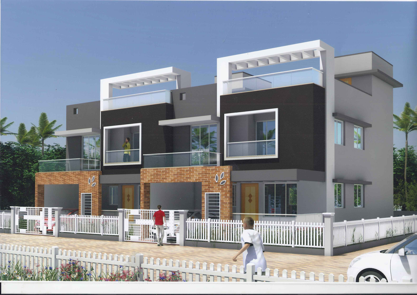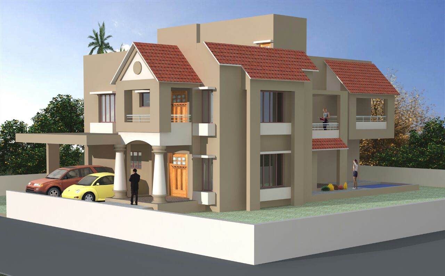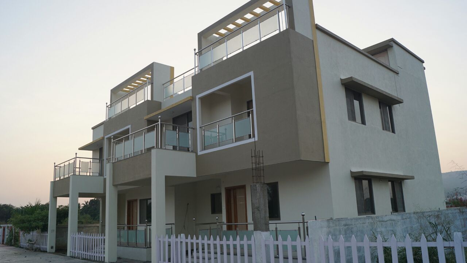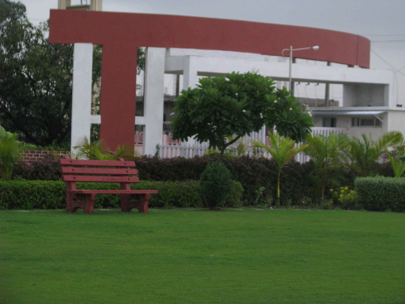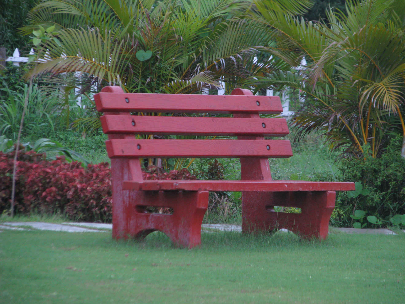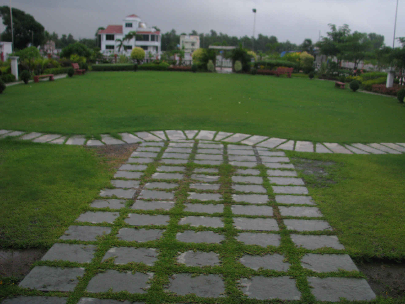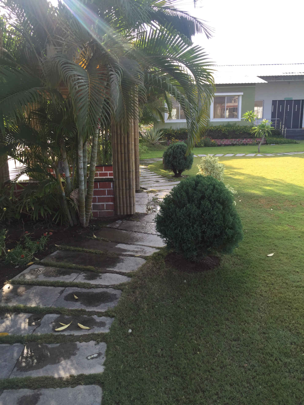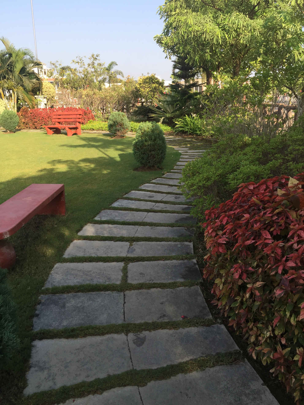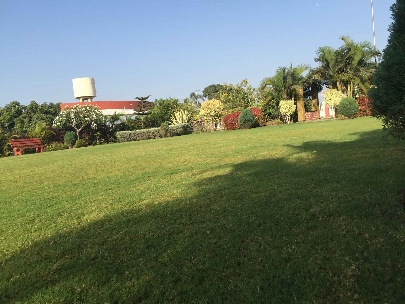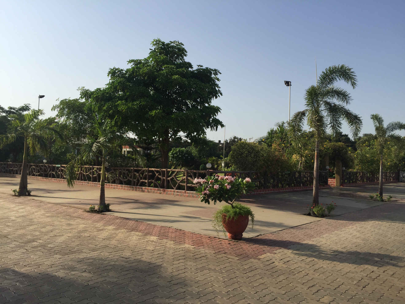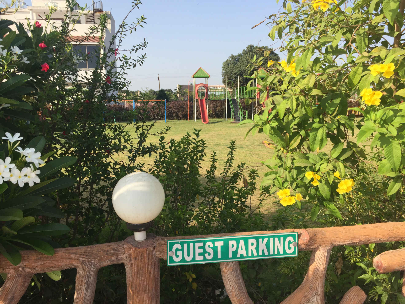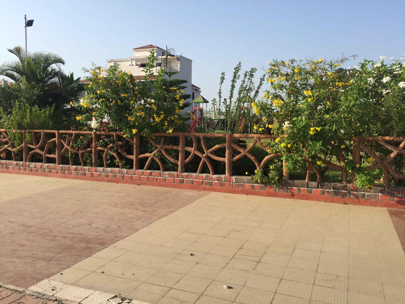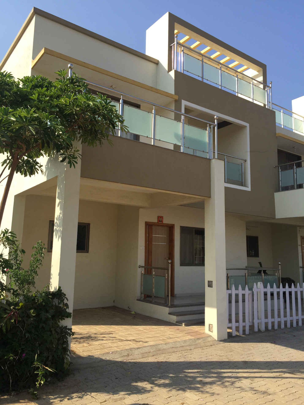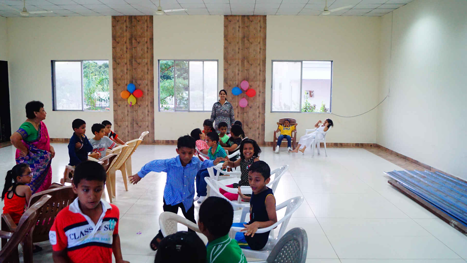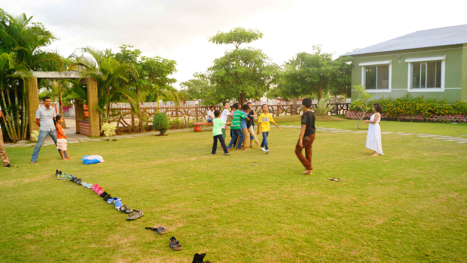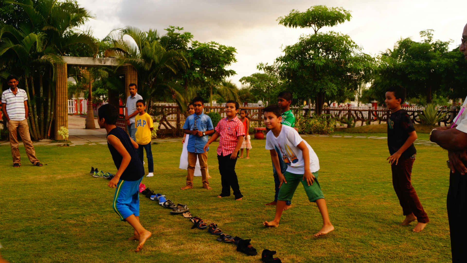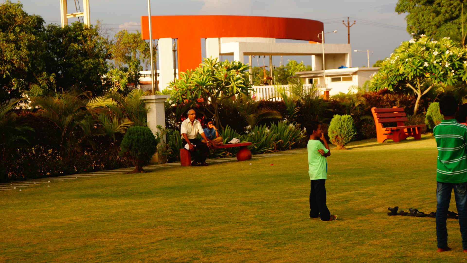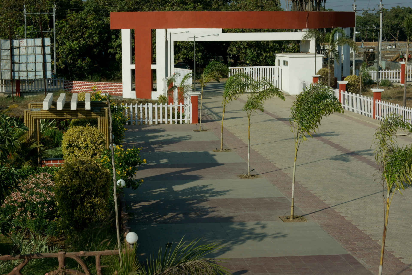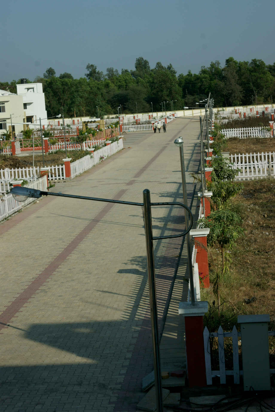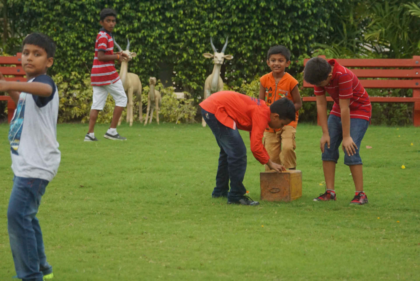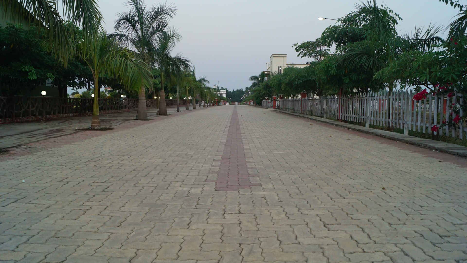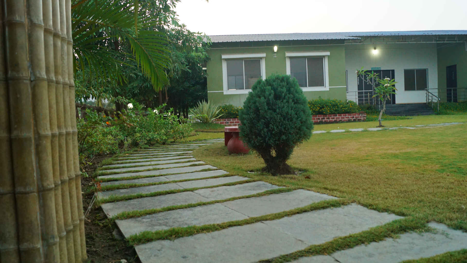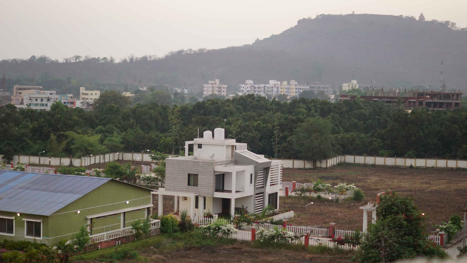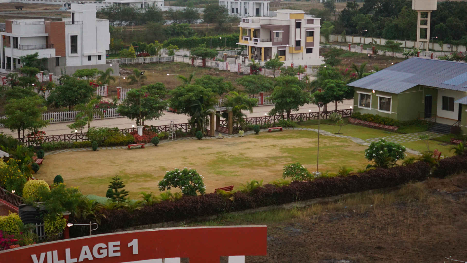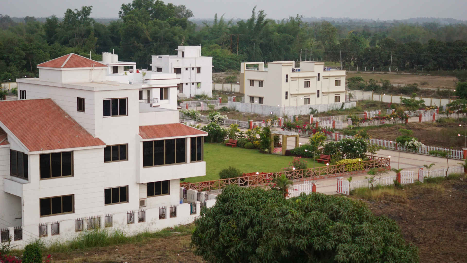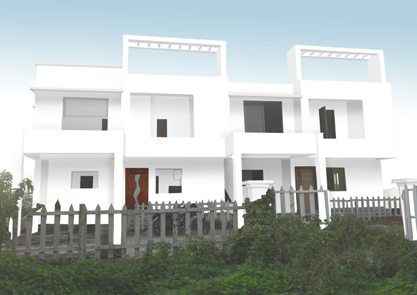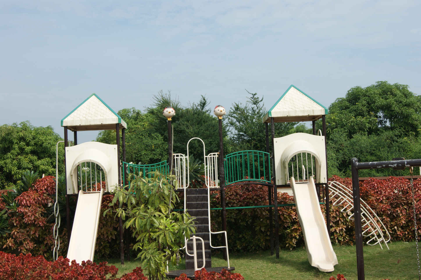“ If you want something new, you have to stop doing something old ”
Oswal Village - 1
Lorem ipsum dolor sit amet, consectetur adipiscing elit. Etiam eu tempor leo. Fusce nec blandit ligula, ac consectetur ex. Sed rutrum condimentum magna eget dictum. Integer congue volutpat fermentum. Ut feugiat nunc eu ullamcorper hendrerit. Nunc vel nisl sed nisl tincidunt vestibulum at id tellus.
Oswal Village 1 is project with a vision to provide best facility to all 169 owners of the plot. 4 different common plot includes, Gym, Meeting and Yoga hall, Driver room facility, general Toilet bathrooms, office area, Indoor game area, outdoor game area for Volleyball and Badminton, Senior citizen Gazebo with park, 2 x Children Park, 24 hr Watchman with camera Guest parking area and full size wide paver roads are provided in Oswal Village 1 project. Garden position are in Centre so they can be used regularly by residents with well maintain Landscape with lots of lawn area to move around or organise big function inside the project only.
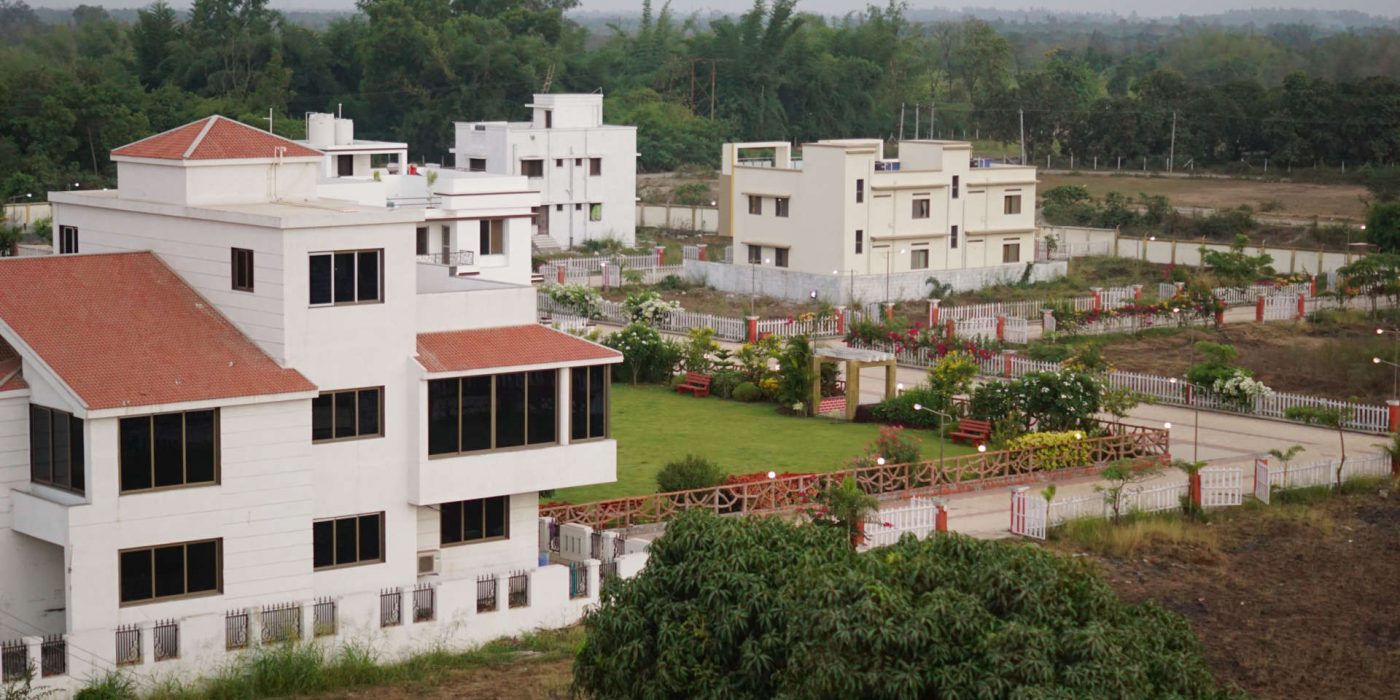
-
 Gym Area
Gym Area
-
 Children Park
Children Park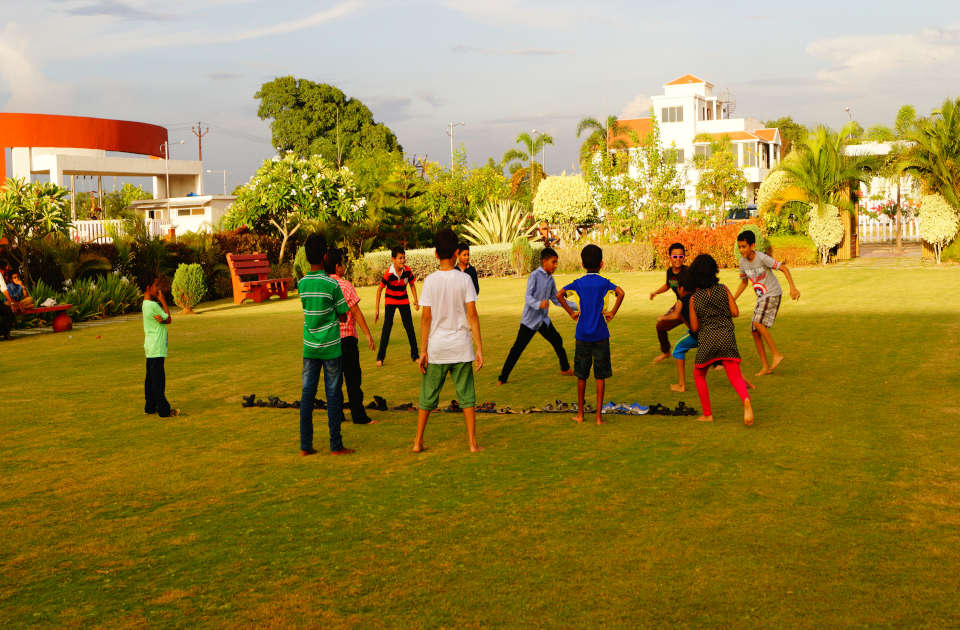
-
 Badminton court
Badminton court
&
Volleyball Court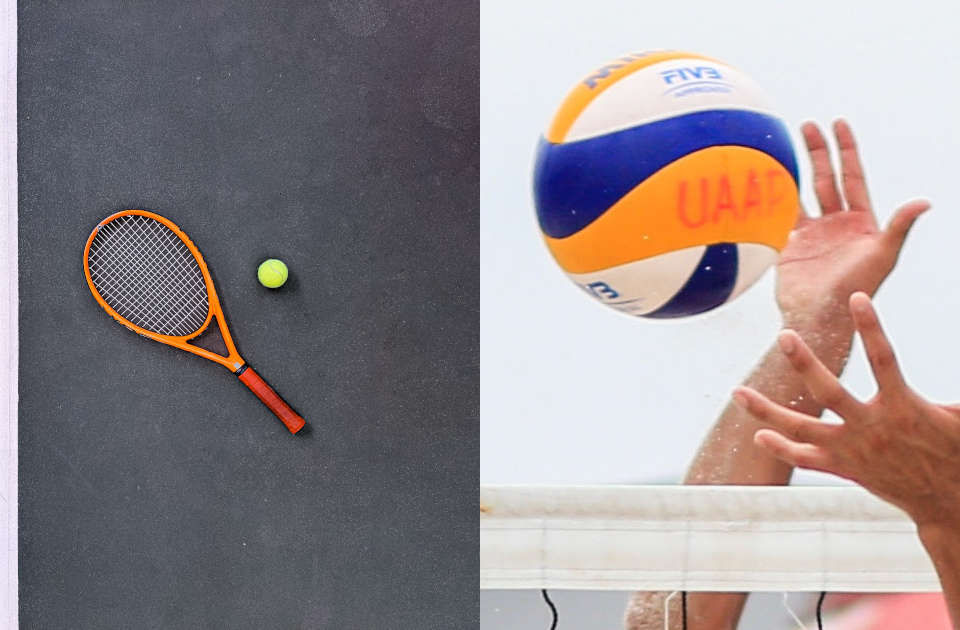
-
 Security Camera
Security Camera
-
 Water Tank
Water Tank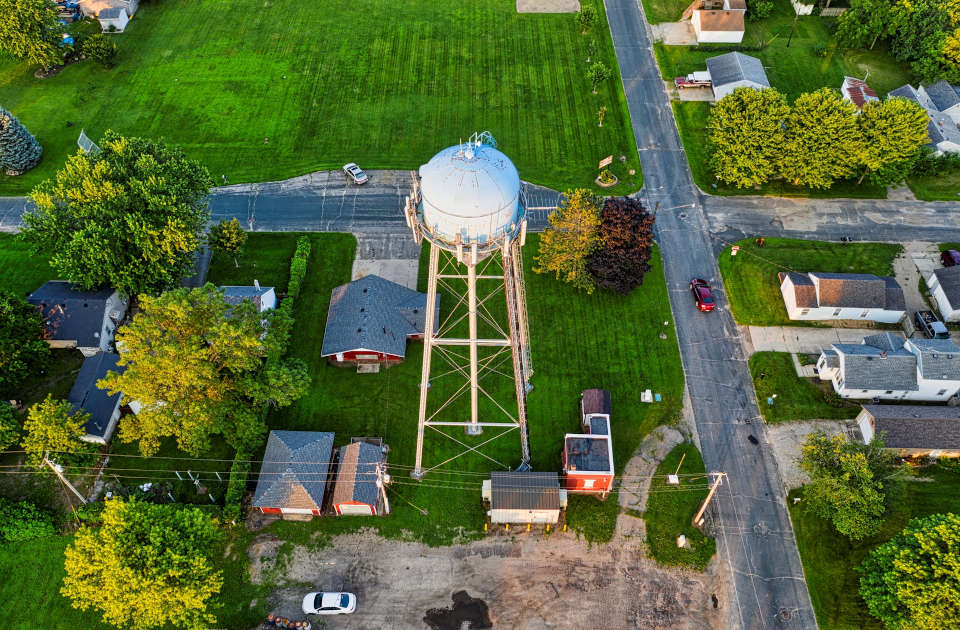
Amenities
Plot Details
Major plot size(approx) are – 1350, 1900, 2190, 4000 SQFT.
DUPLEX
- FLOOR NO 89
- ROOMS 4
- TOTAL AREA, SQ.M. 345.50
- PARKING YES
- PRICE $3200/m2
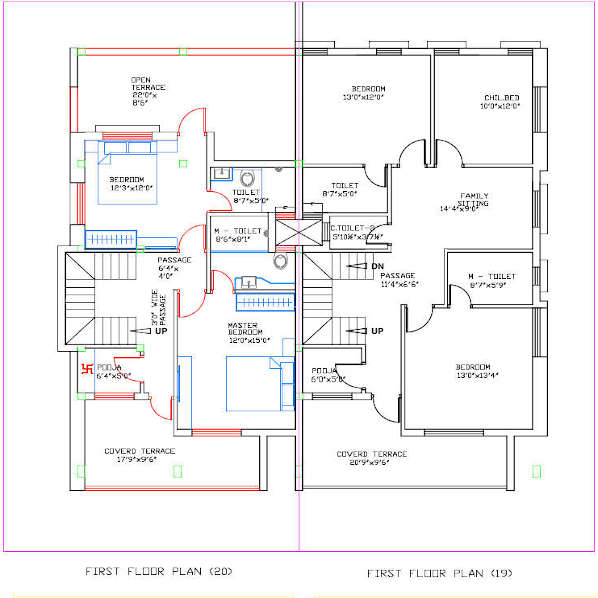

- FLOOR NO 88
- ROOMS 4
- TOTAL AREA, SQ.M. 245.50
- PARKING YES
- PRICE $2200/m2
- FLOOR NO 99
- ROOMS 6
- TOTAL AREA, SQ.M. 545.50
- PARKING YES
- PRICE $5200/m2


The gracious entry foyer leads to an open kitchen with custom stained walnut cabinetry, granite countertops, and a built-in dining banquette (in select one bedroom homes).
- FLOOR NO 69
- ROOMS 5
- TOTAL AREA, SQ.M. 245.50
- PARKING YES
- PRICE $3500/m2
- FLOOR NO 70
- ROOMS 3
- TOTAL AREA, SQ.M. 230.50
- PARKING NO
- PRICE $4500/m2

Showcase
Location
Address
OSWAL VILLAGE – 1
Chanvai Ta. Pardi, Dist. Valsad - 396055
